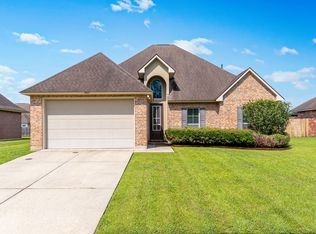Recently updated/painted home in desirable Willow Lake East Subdivision. Come take a look at this 3BD/2BA 1895 sq ft home with a great floor plan in Prairieville, La. Living area has laminate wood flooring and a vent less fireplace. Kitchen features granite countertops, tile black splash and stainless steel appliances. Home features a 324 sq ft bonus room, which has been previously used as an in-law-suite, playroom, man cave, or a home office. The main bedroom is huge with a tray ceiling that leads to the his and hers closets then a large bathroom with separate vanities, shower, garden tub and privacy commode. The large back yard with a large patio for cooking or family events. The home sits on a large 70 X 180 lot. There is a large laundry room. Perfect timing for the start of school! Dutchtown High, Bullion Primary, and Bluff Middle. Hurry! won't last long!
House for rent
$2,300/mo
38159 Willow Lake Ave E, Prairieville, LA 70769
3beds
1,825sqft
Price may not include required fees and charges.
Singlefamily
Available now
No pets
Central air, ceiling fan
Electric dryer hookup laundry
Off street parking
Electric, central, fireplace
What's special
Home officeBonus roomGarden tubStainless steel appliancesGranite countertopsPrivacy commodeSeparate vanities
- 21 days
- on Zillow |
- -- |
- -- |
Travel times
Looking to buy when your lease ends?
Consider a first-time homebuyer savings account designed to grow your down payment with up to a 6% match & 4.15% APY.
Facts & features
Interior
Bedrooms & bathrooms
- Bedrooms: 3
- Bathrooms: 2
- Full bathrooms: 2
Heating
- Electric, Central, Fireplace
Cooling
- Central Air, Ceiling Fan
Appliances
- Included: Dishwasher, Microwave, Oven, Range Oven, Stove
- Laundry: Electric Dryer Hookup, Hookups, Inside, Washer Hookup, Washer/Dryer Con Elec
Features
- Breakfast Bar, Built-in Features, Ceiling 9'+, Ceiling Fan(s), Crown Molding, High Speed Internet, In-Law Floorplan
- Flooring: Carpet, Laminate
- Has fireplace: Yes
Interior area
- Total interior livable area: 1,825 sqft
Property
Parking
- Parking features: Off Street
- Details: Contact manager
Features
- Stories: 1
- Exterior features: Association Fees included in rent, Breakfast Bar, Built-in Features, Ceiling 9'+, Crown Molding, Electric Dryer Hookup, Floor Covering: Ceramic, Flooring: Ceramic, Flooring: Laminate, Gas Log, Heating system: Central, Heating: Electric, High Speed Internet, In-Law Floorplan, Inside, Landscaped, Lighting, Lot Features: No Outlet Lot, Landscaped, No Covered Parking, No Outlet Lot, Off Street, Patio, Pets - No, Porch, Smoke Detector(s), Storm Window(s), Walk To Water, Washer Hookup, Washer/Dryer Con Elec, Water Access, Window Treatments
Details
- Parcel number: 20006376
Construction
Type & style
- Home type: SingleFamily
- Property subtype: SingleFamily
Condition
- Year built: 2008
Community & HOA
Location
- Region: Prairieville
Financial & listing details
- Lease term: 12 Months
Price history
| Date | Event | Price |
|---|---|---|
| 7/22/2025 | Listed for rent | $2,300$1/sqft |
Source: ROAM MLS #2025013642 | ||
| 6/6/2006 | Sold | -- |
Source: Agent Provided | ||
![[object Object]](https://photos.zillowstatic.com/fp/3f725e04c24caba3d434564423295400-p_i.jpg)
