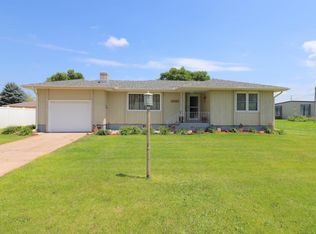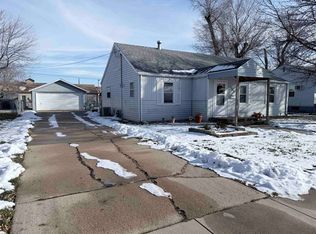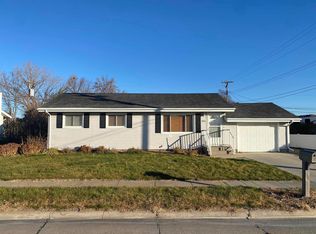Welcome to easy living in this immaculate 2016 zero-entry ranch designed for seamless access, safety, and single-level comfort. Say goodbye to steps and hello to true peace of mind! Perfectly sized for modern life with 3 bedrooms & 2 full bathrooms! Find the ideal balance between manageable space and room for guests, a dedicated office, or a hobby room. A bright, flowing layout connects the kitchen, dining, and living areas, making entertaining easy and keeping everyone connected. Don't miss the opportunity to own a home built for your convenience. Schedule your private zero-entry tour today!
For sale
Price cut: $10K (9/11)
$295,000
3816 14th St, Columbus, NE 68601
3beds
2baths
1,338sqft
Est.:
Single Family Residence
Built in 2016
7,440 Square Feet Lot
$292,500 Zestimate®
$220/sqft
$-- HOA
What's special
Single-level comfortSeamless accessBright flowing layout
- 158 days |
- 386 |
- 7 |
Zillow last checked: 8 hours ago
Listing updated: November 18, 2025 at 07:50am
Listed by:
Melissa Stary,
NEBRASKA REALTY
Source: Columbus BOR NE,MLS#: 20250408
Tour with a local agent
Facts & features
Interior
Bedrooms & bathrooms
- Bedrooms: 3
- Bathrooms: 2
- Main level bathrooms: 2
- Main level bedrooms: 3
Primary bedroom
- Level: Main
- Area: 132
- Dimensions: 12 x 11
Bedroom 2
- Level: Main
- Area: 100
- Dimensions: 10 x 10
Bedroom 3
- Level: Main
- Area: 100
- Dimensions: 10 x 10
Dining room
- Features: Kitchen/Dining, Sliding Glass D, Tile
- Level: Main
- Area: 100
- Dimensions: 10 x 10
Kitchen
- Features: Eat-in Kitchen, Tile
- Level: Main
- Area: 100
- Dimensions: 10 x 10
Living room
- Features: Tile
- Level: Main
- Area: 200
- Dimensions: 20 x 10
Basement
- Area: 0
Cooling
- Central Air
Appliances
- Included: Electric Range, Dishwasher, Disposal, Refrigerator, Microwave, Washer, Electric Water Heater, Water Heater(50 Gal+, Owned)
- Laundry: Main Level, Bedroom Level, Electric Dryer Hookup, Tile
Features
- Walk-In Closet(s)
- Flooring: Tile
- Doors: Sliding Doors
- Windows: Window Coverings
- Has basement: No
- Has fireplace: No
Interior area
- Total structure area: 1,338
- Total interior livable area: 1,338 sqft
- Finished area above ground: 1,338
Property
Parking
- Total spaces: 2
- Parking features: Two, Attached, Garage Door Opener
- Attached garage spaces: 2
Features
- Patio & porch: Patio
- Exterior features: Rain Gutters, Landscaping(Established Yard, Good)
- Waterfront features: None
Lot
- Size: 7,440 Square Feet
- Dimensions: 124x60
- Features: Established Yard
Details
- Additional structures: Shed(s)
- Parcel number: 710103698
Construction
Type & style
- Home type: SingleFamily
- Architectural style: Ranch
- Property subtype: Single Family Residence
Materials
- Vinyl Siding, Frame
- Roof: Asphalt
Condition
- 6-10
- New construction: No
- Year built: 2016
Utilities & green energy
- Electric: Amps(0)
- Sewer: Public Sewer
- Water: Public
- Utilities for property: Electricity Connected
Community & HOA
Community
- Security: Smoke Detector(s)
- Subdivision: Oida
Location
- Region: Columbus
Financial & listing details
- Price per square foot: $220/sqft
- Tax assessed value: $223,385
- Annual tax amount: $2,846
- Price range: $295K - $295K
- Date on market: 7/5/2025
- Electric utility on property: Yes
- Road surface type: Paved
Estimated market value
$292,500
$278,000 - $307,000
$1,992/mo
Price history
Price history
| Date | Event | Price |
|---|---|---|
| 9/11/2025 | Price change | $295,000-3.3%$220/sqft |
Source: Columbus BOR NE #20250408 Report a problem | ||
| 7/5/2025 | Listed for sale | $305,000+84.8%$228/sqft |
Source: Columbus BOR NE #20250408 Report a problem | ||
| 5/1/2017 | Sold | $165,000$123/sqft |
Source: Public Record Report a problem | ||
| 3/15/2017 | Pending sale | $165,000$123/sqft |
Source: CENTURY 21 Realty Team #1700080 Report a problem | ||
| 3/15/2017 | Listed for sale | $165,000$123/sqft |
Source: CENTURY 21 Realty Team #1700080 Report a problem | ||
Public tax history
Public tax history
| Year | Property taxes | Tax assessment |
|---|---|---|
| 2024 | $2,846 -23.3% | $223,385 +3.1% |
| 2023 | $3,712 +2.6% | $216,635 +6.8% |
| 2022 | $3,618 +16.6% | $202,935 +16.2% |
Find assessor info on the county website
BuyAbility℠ payment
Est. payment
$1,576/mo
Principal & interest
$1144
Property taxes
$329
Home insurance
$103
Climate risks
Neighborhood: 68601
Nearby schools
GreatSchools rating
- 4/10West Park Elementary SchoolGrades: PK-4Distance: 0.4 mi
- 4/10Columbus Middle SchoolGrades: 5-8Distance: 1.3 mi
- 2/10Columbus High SchoolGrades: 9-12Distance: 1.9 mi
- Loading
- Loading



