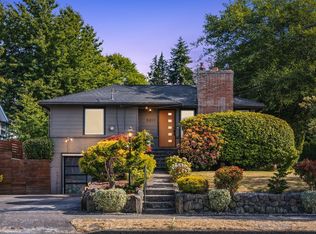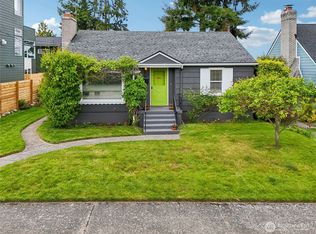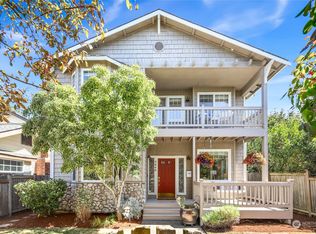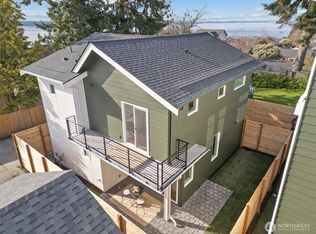Sold
Listed by:
Karen Lavallee,
Windermere West Metro,
Corinne Roed,
Windermere West Metro
Bought with: Windermere West Metro
$1,200,000
3816 54th Avenue SW, Seattle, WA 98116
4beds
2,550sqft
Single Family Residence
Built in 1920
6,250.86 Square Feet Lot
$1,167,300 Zestimate®
$471/sqft
$5,592 Estimated rent
Home value
$1,167,300
$1.07M - $1.27M
$5,592/mo
Zestimate® history
Loading...
Owner options
Explore your selling options
What's special
Fine solid construction and classic charm in this 1920 Craftsman house on Genesee Hill. Rich in period details: Hardwood floors, pillars, glass doorknobs and French Doors. The spacious rooms have abundant daylight and space for entertaining. Main floor: Large living and dining rooms, an office w French doors, bedroom w/walk in closet, full bath, sunroom off the big kitchen and mud room. Lower level primary suite w/built in closet cabinetry, big bathroom w/steam shower, double vanity. Also down is rec room, laundry. Second story: 2 bedrooms, 3/4 bath, extra storage on landing. 2 car detached garage built in 2015. Boat/RV parking off alley. Fenced backyard. Many upgrades, permitted/inspected work. Preinspected, warranty.
Zillow last checked: 8 hours ago
Listing updated: September 30, 2024 at 11:05am
Offers reviewed: Sep 11
Listed by:
Karen Lavallee,
Windermere West Metro,
Corinne Roed,
Windermere West Metro
Bought with:
Anastasia Reed, 8949
Windermere West Metro
Source: NWMLS,MLS#: 2279791
Facts & features
Interior
Bedrooms & bathrooms
- Bedrooms: 4
- Bathrooms: 3
- Full bathrooms: 1
- 3/4 bathrooms: 2
- Main level bathrooms: 1
- Main level bedrooms: 1
Primary bedroom
- Description: Full wall of built in cabinets/cupboards, "safe room" (closet)
- Level: Lower
Bedroom
- Level: Second
Bedroom
- Level: Second
Bedroom
- Description: walk in closet
- Level: Main
Bathroom three quarter
- Level: Second
Bathroom three quarter
- Description: Double vanity, oversized steam shower
- Level: Lower
Bathroom full
- Level: Main
Den office
- Description: French doors
- Level: Main
Dining room
- Level: Main
Entry hall
- Level: Main
Family room
- Description: French doors to back yard
- Level: Main
Kitchen with eating space
- Description: closet for pantry, mudroom, access to yard
- Level: Main
Living room
- Level: Main
Rec room
- Level: Lower
Utility room
- Description: closet
- Level: Lower
Heating
- Fireplace(s)
Cooling
- Has cooling: Yes
Appliances
- Included: Dishwasher(s), Dryer(s), Disposal, Microwave(s), Refrigerator(s), See Remarks, Stove(s)/Range(s), Washer(s), Garbage Disposal, Water Heater: gas, Water Heater Location: bsmt closet
Features
- Bath Off Primary, Ceiling Fan(s), Dining Room, Loft
- Flooring: Ceramic Tile, Concrete, Hardwood, Carpet
- Doors: French Doors
- Windows: Double Pane/Storm Window, Skylight(s)
- Basement: Finished
- Number of fireplaces: 1
- Fireplace features: Gas, Main Level: 1, Fireplace
Interior area
- Total structure area: 2,550
- Total interior livable area: 2,550 sqft
Property
Parking
- Total spaces: 2
- Parking features: Detached Garage, Off Street, RV Parking
- Garage spaces: 2
Features
- Entry location: Main
- Patio & porch: Bath Off Primary, Ceiling Fan(s), Ceramic Tile, Concrete, Double Pane/Storm Window, Dining Room, Fireplace, French Doors, Hardwood, Loft, Skylight(s), Walk-In Closet(s), Wall to Wall Carpet, Water Heater
Lot
- Size: 6,250 sqft
- Dimensions: 50 x 125
- Features: Curbs, Paved, Sidewalk, Deck, Fenced-Partially, Gas Available, Outbuildings, Patio, RV Parking, Shop
- Topography: Level
- Residential vegetation: Fruit Trees, Garden Space
Details
- Parcel number: 7712600275
- Zoning description: NR3,Jurisdiction: City
- Special conditions: Standard
Construction
Type & style
- Home type: SingleFamily
- Architectural style: Craftsman
- Property subtype: Single Family Residence
Materials
- Wood Siding
- Foundation: Poured Concrete
- Roof: Composition
Condition
- Year built: 1920
Utilities & green energy
- Electric: Company: City Light
- Sewer: Sewer Connected, Company: City of Seattle
- Water: Public, Company: City of Seattle
Community & neighborhood
Location
- Region: Seattle
- Subdivision: Genesee
Other
Other facts
- Listing terms: Cash Out,Conventional
- Cumulative days on market: 245 days
Price history
| Date | Event | Price |
|---|---|---|
| 9/30/2024 | Sold | $1,200,000$471/sqft |
Source: | ||
| 9/12/2024 | Pending sale | $1,200,000$471/sqft |
Source: | ||
| 9/4/2024 | Listed for sale | $1,200,000+106.9%$471/sqft |
Source: | ||
| 1/29/2010 | Sold | $580,000-3.3%$227/sqft |
Source: | ||
| 12/6/2009 | Price change | $599,950-1.6%$235/sqft |
Source: TEC Real Estate, Inc. #29135568 | ||
Public tax history
| Year | Property taxes | Tax assessment |
|---|---|---|
| 2024 | $10,162 +1.5% | $1,020,000 -0.5% |
| 2023 | $10,010 +5.1% | $1,025,000 -5.8% |
| 2022 | $9,522 +9.6% | $1,088,000 +19.6% |
Find assessor info on the county website
Neighborhood: Alki
Nearby schools
GreatSchools rating
- 8/10Genesee Hill Elementary SchoolGrades: K-5Distance: 0.3 mi
- 9/10Madison Middle SchoolGrades: 6-8Distance: 0.6 mi
- 7/10West Seattle High SchoolGrades: 9-12Distance: 0.9 mi
Schools provided by the listing agent
- Elementary: Alki
- Middle: Madison Mid
- High: West Seattle High
Source: NWMLS. This data may not be complete. We recommend contacting the local school district to confirm school assignments for this home.

Get pre-qualified for a loan
At Zillow Home Loans, we can pre-qualify you in as little as 5 minutes with no impact to your credit score.An equal housing lender. NMLS #10287.
Sell for more on Zillow
Get a free Zillow Showcase℠ listing and you could sell for .
$1,167,300
2% more+ $23,346
With Zillow Showcase(estimated)
$1,190,646


