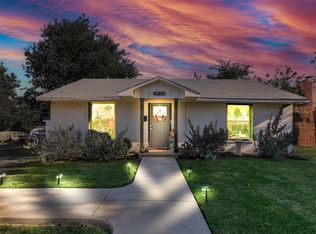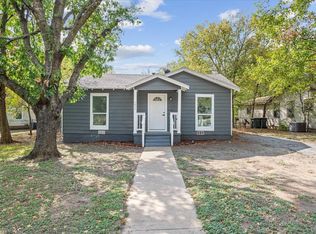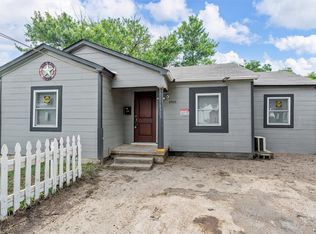Charming 2 bedroom, 1 bath home available now in Waco! Fully remodeled just two years ago including the roof, plumbing, appliances, light fixtures and so much more has been updated. This home features an open floor plan, a stylish kitchen and bathroom, and a separate laundry room. Energy efficiency is top notch with full spray foam insulation in the walls and attic, a high-efficiency HVAC system, and double-pane windows, keeping utility bills low year round. Outside, enjoy a spacious, shaded backyard and a 14x20 detached garage perfect for storage or hobbies. The backyard is fully fenced, making it great for pets or outdoor entertaining. 20 ft above ground pool installed May 2025. This home is FHA and VA loan eligible. Refrigerator, washer, and dryer are negotiable.
For sale
Price cut: $5K (12/11)
$185,000
3816 Charlton Ave, Waco, TX 76711
2beds
882sqft
Est.:
Single Family Residence
Built in 1947
8,407.08 Square Feet Lot
$-- Zestimate®
$210/sqft
$-- HOA
What's special
Detached garageAbove ground poolOpen floor planSpacious shaded backyardStylish kitchenSeparate laundry room
- 125 days |
- 200 |
- 16 |
Likely to sell faster than
Zillow last checked: 8 hours ago
Listing updated: December 11, 2025 at 12:23pm
Listed by:
Natalie Mata 0800031,
Bramlett Partners 512-850-5717
Source: NTREIS,MLS#: 21025538
Tour with a local agent
Facts & features
Interior
Bedrooms & bathrooms
- Bedrooms: 2
- Bathrooms: 1
- Full bathrooms: 1
Primary bedroom
- Features: Ceiling Fan(s)
- Level: First
- Dimensions: 0 x 0
Living room
- Level: First
- Dimensions: 0 x 0
Appliances
- Included: Dishwasher, Electric Range, Microwave
- Laundry: Washer Hookup, Dryer Hookup, ElectricDryer Hookup, Laundry in Utility Room
Features
- High Speed Internet, Kitchen Island, Open Floorplan
- Flooring: Laminate
- Has basement: No
- Has fireplace: No
Interior area
- Total interior livable area: 882 sqft
Video & virtual tour
Property
Parking
- Total spaces: 1
- Parking features: Driveway
- Garage spaces: 1
- Has uncovered spaces: Yes
Features
- Levels: One
- Stories: 1
- Pool features: Above Ground, Pool
Lot
- Size: 8,407.08 Square Feet
Details
- Parcel number: 480406000119001
Construction
Type & style
- Home type: SingleFamily
- Architectural style: Detached
- Property subtype: Single Family Residence
Materials
- Roof: Composition
Condition
- Year built: 1947
Utilities & green energy
- Sewer: Public Sewer
- Water: Public
- Utilities for property: Sewer Available, Water Available
Community & HOA
Community
- Subdivision: Terrace Heights
HOA
- Has HOA: No
Location
- Region: Waco
Financial & listing details
- Price per square foot: $210/sqft
- Tax assessed value: $162,290
- Annual tax amount: $3,687
- Date on market: 8/12/2025
- Cumulative days on market: 126 days
- Listing terms: Cash,Conventional,FHA,VA Loan
Estimated market value
Not available
Estimated sales range
Not available
$1,057/mo
Price history
Price history
| Date | Event | Price |
|---|---|---|
| 12/11/2025 | Price change | $185,000-2.6%$210/sqft |
Source: NTREIS #21025538 Report a problem | ||
| 10/27/2025 | Price change | $189,999-2.6%$215/sqft |
Source: NTREIS #21025538 Report a problem | ||
| 10/3/2025 | Price change | $195,000-2.5%$221/sqft |
Source: NTREIS #21025538 Report a problem | ||
| 9/5/2025 | Price change | $199,900-2.5%$227/sqft |
Source: NTREIS #21025538 Report a problem | ||
| 8/18/2025 | Price change | $205,000-4.7%$232/sqft |
Source: NTREIS #21025538 Report a problem | ||
Public tax history
Public tax history
| Year | Property taxes | Tax assessment |
|---|---|---|
| 2025 | -- | $162,290 -0.7% |
| 2024 | $2,305 +37.1% | $163,440 +117.9% |
| 2023 | $1,681 -32% | $75,000 -23.7% |
Find assessor info on the county website
BuyAbility℠ payment
Est. payment
$1,166/mo
Principal & interest
$887
Property taxes
$214
Home insurance
$65
Climate risks
Neighborhood: Kendrick
Nearby schools
GreatSchools rating
- 2/10Kendrick Elementary SchoolGrades: PK-5Distance: 0.4 mi
- 3/10Cesar Chavez Middle SchoolGrades: 6-8Distance: 1.9 mi
- 3/10University High SchoolGrades: 9-12Distance: 1.3 mi
Schools provided by the listing agent
- Elementary: Kendrick
- Middle: Cesar Chavez
- High: Waco
- District: Waco ISD
Source: NTREIS. This data may not be complete. We recommend contacting the local school district to confirm school assignments for this home.
- Loading
- Loading



