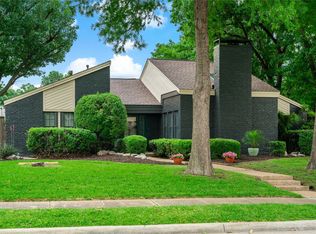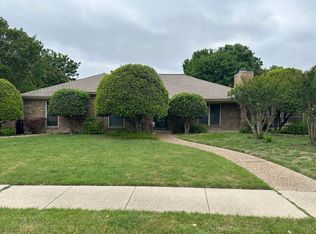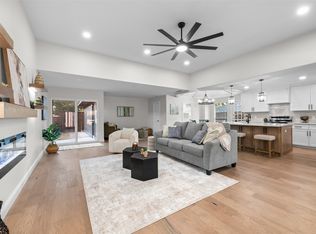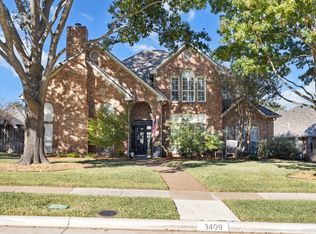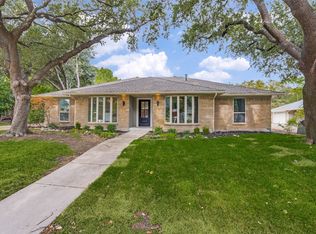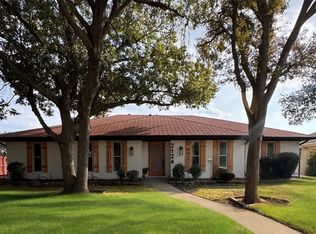Exquisitely renovated and move-in ready! This single-story residence offers 2,385 sq. ft. of sophisticated living with 4 bedrooms, 2.5 baths, and 3 expansive living areas. Thoughtfully designed with an open concept and soaring ceilings, the home showcases a gourmet kitchen featuring a grand island, two-tone custom cabinetry in maple and white, quartz countertops, gas cooking, pantry, vent hood, coffee bar, and premium stainless steel appliances. The elegant living room centers around a state-of-the-art fireplace with bespoke built-ins, while the spacious family room provides the perfect setting for entertaining or relaxation. The luxurious primary suite includes a spa-inspired ensuite bath with a walk-in shower, freestanding soaking tub, dual-sink vanity, and a generous walk-in closet. Three additional bedrooms, a stylish full bath, a designer half bath and a separate laundry room complete the home. Step outside to a private, fenced backyard and enjoy the convenience of a rear-entry two-car garage. Situated in the highly sought-after Plano ISD, this home seamlessly blends timeless design, modern elegance, and everyday comfort.
For sale
$669,900
3816 Deep Valley Trl, Plano, TX 75023
4beds
2,385sqft
Est.:
Single Family Residence
Built in 1981
10,018.8 Square Feet Lot
$651,600 Zestimate®
$281/sqft
$-- HOA
What's special
State-of-the-art fireplaceSophisticated livingGas cookingSpacious family roomQuartz countertopsGenerous walk-in closetPremium stainless steel appliances
- 54 days |
- 613 |
- 45 |
Zillow last checked: 8 hours ago
Listing updated: December 07, 2025 at 02:04pm
Listed by:
Sally Zaharovitz 0573051 214-713-9291,
SallyZDM Realty LLC 214-713-9291
Source: NTREIS,MLS#: 21089811
Tour with a local agent
Facts & features
Interior
Bedrooms & bathrooms
- Bedrooms: 4
- Bathrooms: 3
- Full bathrooms: 2
- 1/2 bathrooms: 1
Primary bedroom
- Features: Ceiling Fan(s), Dual Sinks, En Suite Bathroom, Garden Tub/Roman Tub, Separate Shower, Walk-In Closet(s)
- Level: First
- Dimensions: 13 x 14
Bedroom
- Features: Ceiling Fan(s)
- Level: First
- Dimensions: 15 x 12
Bedroom
- Features: Ceiling Fan(s)
- Level: First
- Dimensions: 13 x 11
Bedroom
- Features: Ceiling Fan(s)
- Level: First
- Dimensions: 13 x 11
Dining room
- Level: First
- Dimensions: 13 x 11
Family room
- Features: Built-in Features, Ceiling Fan(s)
- Level: First
- Dimensions: 21 x 18
Living room
- Features: Built-in Features, Ceiling Fan(s), Fireplace
- Level: First
- Dimensions: 19 x 17
Heating
- Central
Cooling
- Central Air
Appliances
- Included: Dishwasher, Disposal, Gas Range, Microwave
- Laundry: Laundry in Utility Room
Features
- Chandelier, Dry Bar, Decorative/Designer Lighting Fixtures, Double Vanity, Eat-in Kitchen, Kitchen Island, Open Floorplan, Pantry, Walk-In Closet(s)
- Flooring: Carpet, Ceramic Tile, Luxury Vinyl Plank
- Windows: Window Coverings
- Has basement: No
- Number of fireplaces: 1
- Fireplace features: Gas Starter
Interior area
- Total interior livable area: 2,385 sqft
Video & virtual tour
Property
Parking
- Total spaces: 2
- Parking features: Door-Single, Garage, Garage Door Opener, Garage Faces Rear
- Attached garage spaces: 2
Features
- Levels: One
- Stories: 1
- Patio & porch: Deck
- Pool features: None
Lot
- Size: 10,018.8 Square Feet
Details
- Parcel number: R056401400501
Construction
Type & style
- Home type: SingleFamily
- Architectural style: Traditional,Detached
- Property subtype: Single Family Residence
Materials
- Brick
- Foundation: Slab
- Roof: Composition
Condition
- Year built: 1981
Utilities & green energy
- Sewer: Public Sewer
- Water: Public
- Utilities for property: Sewer Available, Water Available
Community & HOA
Community
- Subdivision: Parker Road Estates
HOA
- Has HOA: No
Location
- Region: Plano
Financial & listing details
- Price per square foot: $281/sqft
- Tax assessed value: $452,500
- Date on market: 10/17/2025
- Cumulative days on market: 53 days
- Listing terms: Cash,Conventional,VA Loan
- Exclusions: Staging items, security cameras
Estimated market value
$651,600
$619,000 - $684,000
$2,982/mo
Price history
Price history
| Date | Event | Price |
|---|---|---|
| 10/17/2025 | Listed for sale | $669,900+52.3%$281/sqft |
Source: NTREIS #21089811 Report a problem | ||
| 8/22/2025 | Sold | -- |
Source: NTREIS #20949809 Report a problem | ||
| 8/4/2025 | Pending sale | $440,000$184/sqft |
Source: NTREIS #20949809 Report a problem | ||
| 7/16/2025 | Contingent | $440,000$184/sqft |
Source: NTREIS #20949809 Report a problem | ||
| 5/28/2025 | Listed for sale | $440,000-5.4%$184/sqft |
Source: NTREIS #20949809 Report a problem | ||
Public tax history
Public tax history
| Year | Property taxes | Tax assessment |
|---|---|---|
| 2025 | -- | $452,500 +2.8% |
| 2024 | $7,439 -5.3% | $440,000 -3.3% |
| 2023 | $7,853 +4.8% | $455,000 +16.1% |
Find assessor info on the county website
BuyAbility℠ payment
Est. payment
$4,262/mo
Principal & interest
$3219
Property taxes
$809
Home insurance
$234
Climate risks
Neighborhood: 75023
Nearby schools
GreatSchools rating
- 10/10Hughston Elementary SchoolGrades: PK-5Distance: 0.4 mi
- 8/10Haggard Middle SchoolGrades: 6-8Distance: 1.2 mi
- 5/10Plano Senior High SchoolGrades: 11-12Distance: 1.3 mi
Schools provided by the listing agent
- Elementary: Hughston
- Middle: Haggard
- High: Vines
- District: Plano ISD
Source: NTREIS. This data may not be complete. We recommend contacting the local school district to confirm school assignments for this home.
- Loading
- Loading
