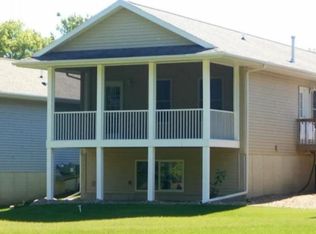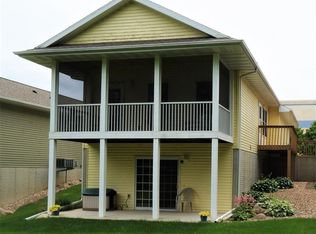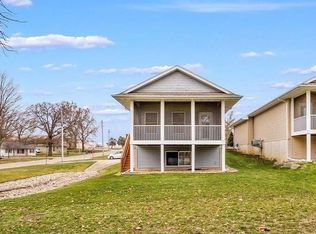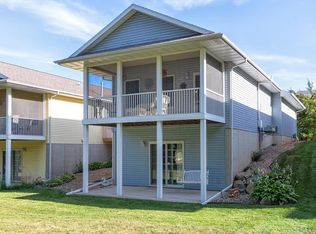Sold for $187,500 on 11/22/24
$187,500
3816 Jay Ln, Waterloo, IA 50701
2beds
1,050sqft
Single Family Residence
Built in ----
5,662.8 Square Feet Lot
$190,200 Zestimate®
$179/sqft
$953 Estimated rent
Home value
$190,200
$169,000 - $215,000
$953/mo
Zestimate® history
Loading...
Owner options
Explore your selling options
What's special
This wonderful ranch home, with a park-like yard, is nestled in a convenient location just inside Waterloo, but in the Cedar Falls school district. The main level is spacious and open, offering a generous kitchen, dining area, half bath, and living room. Off the living room, you'll love the screened in porch that has a beautiful view of the backyard and wooded green space. The lower level boasts two spacious bedrooms and a full bath. A 2-stall attached garage, wonderful location, and peaceful porch make this the perfect place for you to call home! Schedule your showing today!
Zillow last checked: 8 hours ago
Listing updated: November 27, 2024 at 03:03am
Listed by:
Luke Bartlett 319-269-1651,
Oakridge Real Estate,
Rebecca Bartlett 319-269-8999,
Oakridge Real Estate
Bought with:
Christal Jennings, S71165000
RE/MAX Concepts - Cedar Falls
Source: Northeast Iowa Regional BOR,MLS#: 20244710
Facts & features
Interior
Bedrooms & bathrooms
- Bedrooms: 2
- Bathrooms: 1
- Full bathrooms: 1
- 1/2 bathrooms: 1
Other
- Level: Upper
Other
- Level: Main
Other
- Level: Lower
Dining room
- Level: Main
Kitchen
- Level: Main
Living room
- Level: Main
Heating
- Natural Gas
Cooling
- Central Air
Appliances
- Included: Dishwasher
- Laundry: Lower Level
Features
- Basement: Concrete,Interior Entry,Partially Finished
- Has fireplace: No
- Fireplace features: None
Interior area
- Total interior livable area: 1,050 sqft
- Finished area below ground: 450
Property
Parking
- Total spaces: 2
- Parking features: 2 Stall, Attached Garage
- Has attached garage: Yes
- Carport spaces: 2
Features
- Patio & porch: Screened
Lot
- Size: 5,662 sqft
- Dimensions: 35x155
Details
- Parcel number: 891320255034
- Zoning: R-1
- Special conditions: Standard
Construction
Type & style
- Home type: SingleFamily
- Property subtype: Single Family Residence
Materials
- Vinyl Siding
- Roof: Asphalt
Utilities & green energy
- Sewer: Public Sewer
- Water: Public
Community & neighborhood
Location
- Region: Waterloo
HOA & financial
HOA
- Has HOA: Yes
- HOA fee: $55 monthly
Other
Other facts
- Road surface type: Concrete
Price history
| Date | Event | Price |
|---|---|---|
| 11/22/2024 | Sold | $187,500-1.3%$179/sqft |
Source: | ||
| 10/19/2024 | Pending sale | $189,900$181/sqft |
Source: | ||
| 10/18/2024 | Listed for sale | $189,900+40.7%$181/sqft |
Source: | ||
| 6/22/2018 | Listing removed | $1,195$1/sqft |
Source: Lockard Realty | ||
| 5/21/2018 | Listed for rent | $1,195$1/sqft |
Source: Lockard Realty | ||
Public tax history
| Year | Property taxes | Tax assessment |
|---|---|---|
| 2024 | $3,316 +14.4% | $162,830 |
| 2023 | $2,900 +1.3% | $162,830 +29.2% |
| 2022 | $2,863 +12.5% | $126,020 |
Find assessor info on the county website
Neighborhood: 50701
Nearby schools
GreatSchools rating
- 6/10Cedar Heights Elementary SchoolGrades: PK-6Distance: 1 mi
- 8/10Peet Junior High SchoolGrades: 7-9Distance: 1.9 mi
- 7/10Cedar Falls High SchoolGrades: 10-12Distance: 3.3 mi
Schools provided by the listing agent
- Elementary: Cedar Heights Elementary
- Middle: Peet Junior High
- High: Cedar Falls High
Source: Northeast Iowa Regional BOR. This data may not be complete. We recommend contacting the local school district to confirm school assignments for this home.

Get pre-qualified for a loan
At Zillow Home Loans, we can pre-qualify you in as little as 5 minutes with no impact to your credit score.An equal housing lender. NMLS #10287.



