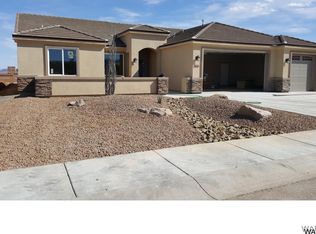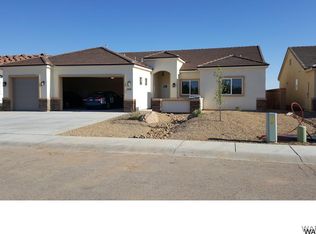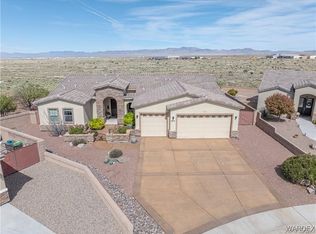Closed
$394,000
3816 Katie Lane Loop, Kingman, AZ 86401
3beds
1,630sqft
Single Family Residence
Built in 2015
7,840.8 Square Feet Lot
$394,300 Zestimate®
$242/sqft
$1,937 Estimated rent
Home value
$394,300
$355,000 - $438,000
$1,937/mo
Zestimate® history
Loading...
Owner options
Explore your selling options
What's special
STUNNING MOUNTAIN VIEW HOME IN GATED CASTLE ROCK VILLAGE Located on the outer edge of Castle Rock Village, this beautiful 3-bedroom, 2-bath home offers breathtaking mountain views and incredible sunrises and sunsets. A wall of windows greets you at the front entry, showcasing the dramatic scenery and filling the home with natural light. Interior features include ceramic tile flooring throughout, an open-concept living space, and a spacious kitchen with granite countertops, stainless steel appliances, and a large pantry. The primary suite features two walk-in closets, dual sinks with granite tops, a spa tub, private water closet, and a large rain glass window for soft, natural lighting. Enjoy indoor-outdoor living with a casual dining area that opens to the covered back patio perfect for relaxing or entertaining. The fully landscaped front and back yards offer low-maintenance beauty, and the open front patio is ideal for star gazing or enjoying sunny days. Additional highlights include a 3-car garage, custom iron gates, beautiful landscaping, and a PRIME lot location within this quiet, gated community.
Zillow last checked: 8 hours ago
Listing updated: August 29, 2025 at 07:30pm
Listed by:
Julie Moon c21highl@citlink.net,
Century 21 Highland
Bought with:
Non Member, NA
Non-Member
Source: WARDEX,MLS#: 027170 Originating MLS: Western AZ Regional Real Estate Data Exchange
Originating MLS: Western AZ Regional Real Estate Data Exchange
Facts & features
Interior
Bedrooms & bathrooms
- Bedrooms: 3
- Bathrooms: 2
- Full bathrooms: 2
Heating
- Central, Gas
Cooling
- Central Air, Electric
Appliances
- Included: Dryer, Dishwasher, Disposal, Gas Oven, Gas Range, Microwave, Refrigerator, Water Heater, Washer, ENERGY STAR Qualified Appliances
- Laundry: Electric Dryer Hookup, Inside, Laundry in Utility Room
Features
- Breakfast Bar, Bathtub, Ceiling Fan(s), Dining Area, Dual Sinks, Granite Counters, Great Room, Garden Tub/Roman Tub, Main Level Primary, Primary Suite, Pantry, Separate Shower, Tub Shower, Vaulted Ceiling(s), Walk-In Closet(s), Window Treatments
- Flooring: Tile, Hard Surface Flooring or Low Pile Carpet
- Windows: Window Coverings
- Has fireplace: No
Interior area
- Total interior livable area: 1,630 sqft
Property
Parking
- Total spaces: 3
- Parking features: Attached, Finished Garage, Garage Door Opener
- Attached garage spaces: 3
Accessibility
- Accessibility features: Low Threshold Shower
Features
- Levels: One
- Stories: 1
- Entry location: Breakfast Bar,Ceiling Fan(s),Counters-Granite/Ston
- Patio & porch: Covered, Patio
- Exterior features: Garden, Sprinkler/Irrigation, Landscaping
- Pool features: Gunite, Heated, Solar Heat, Community
- Fencing: Block,Back Yard,Front Yard,Wrought Iron
- Has view: Yes
- View description: Mountain(s)
Lot
- Size: 7,840 sqft
- Dimensions: 42 x 22 x 85 x 80 x 100
- Features: Irregular Lot, Private Road, Public Road
Details
- Parcel number: 32256019
- Zoning description: K- R1-6 Res: Sing Fam 6000sqft
Construction
Type & style
- Home type: SingleFamily
- Architectural style: One Story
- Property subtype: Single Family Residence
Materials
- Stucco, Wood Frame
- Roof: Tile
Condition
- New construction: No
- Year built: 2015
Utilities & green energy
- Electric: 110 Volts, 220 Volts
- Sewer: Public Sewer
- Water: Public
- Utilities for property: Natural Gas Available
Green energy
- Energy efficient items: Appliances
- Water conservation: Water-Smart Landscaping
Community & neighborhood
Community
- Community features: Clubhouse, Fitness Center, Gated, Sidewalks, Curbs, Gutter(s), Pool
Location
- Region: Kingman
- Subdivision: Castle Rock Village
HOA & financial
HOA
- Has HOA: Yes
- HOA fee: $110 monthly
- Association name: Castle Rock Village Home Owners Assoc
Other
Other facts
- Listing terms: Cash,Conventional,1031 Exchange,FHA,USDA Loan,VA Loan
Price history
| Date | Event | Price |
|---|---|---|
| 8/28/2025 | Sold | $394,000-0.1%$242/sqft |
Source: | ||
| 7/7/2025 | Pending sale | $394,500$242/sqft |
Source: | ||
| 6/27/2025 | Price change | $394,500-0.6%$242/sqft |
Source: | ||
| 4/9/2025 | Listed for sale | $397,000+49.8%$244/sqft |
Source: | ||
| 6/26/2020 | Sold | $265,000$163/sqft |
Source: | ||
Public tax history
| Year | Property taxes | Tax assessment |
|---|---|---|
| 2025 | $1,068 -2.9% | $27,579 +5.1% |
| 2024 | $1,101 +9.2% | $26,252 +10.3% |
| 2023 | $1,007 -5.7% | $23,809 +21.6% |
Find assessor info on the county website
Neighborhood: 86401
Nearby schools
GreatSchools rating
- 7/10Hualapai Elementary SchoolGrades: K-5Distance: 2.8 mi
- 2/10Kingman Middle SchoolGrades: 6-8Distance: 3 mi
- 4/10Kingman High SchoolGrades: 9-12Distance: 1.9 mi

Get pre-qualified for a loan
At Zillow Home Loans, we can pre-qualify you in as little as 5 minutes with no impact to your credit score.An equal housing lender. NMLS #10287.
Sell for more on Zillow
Get a free Zillow Showcase℠ listing and you could sell for .
$394,300
2% more+ $7,886
With Zillow Showcase(estimated)
$402,186

