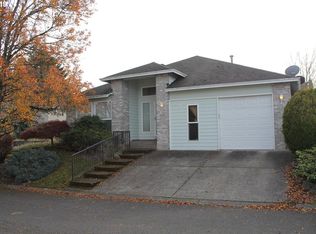Fully completed remodel & ready to move-in. Traditional 2 level 4 Bedrooms / 2.5 Baths, 2 car garages. Open stair case, entry with skylights, updated kitchen & bathroom with granite counter top, refinished hard wood floor. Large family room has fireplace, concrete patio, fully fence with big backyard. New roof, siding, Freshly interior paint and many more...
This property is off market, which means it's not currently listed for sale or rent on Zillow. This may be different from what's available on other websites or public sources.


