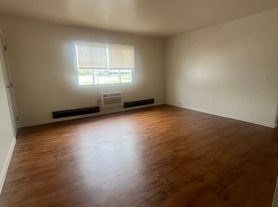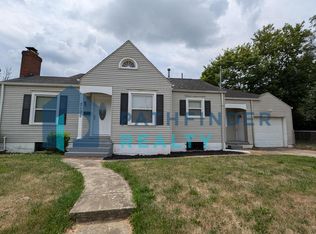3 Bedroom Ranch House - Great Neighborhood! Welcome to this beautifully updated one-story ranch, featuring 3 bedrooms and 1 bathroom. The home boasts fresh paint throughout and new flooring, creating a modern and inviting atmosphere. The kitchen has been tastefully updated with new countertops and cabinets, making it perfect for cooking and entertaining. Enjoy the spacious backyard, ideal for outdoor activities and relaxation. The property also includes a carport for covered parking. For more properties like this visit Affordable Housing.
House for rent
$1,495/mo
3816 Nevada Ave, Dayton, OH 45416
3beds
1,035sqft
Price may not include required fees and charges.
Single family residence
Available now
-- Pets
-- A/C
In unit laundry
-- Parking
-- Heating
What's special
- 6 days
- on Zillow |
- -- |
- -- |
Travel times
Facts & features
Interior
Bedrooms & bathrooms
- Bedrooms: 3
- Bathrooms: 1
- Full bathrooms: 1
Appliances
- Included: Disposal, Dryer, Microwave, Refrigerator, Washer
- Laundry: In Unit
Interior area
- Total interior livable area: 1,035 sqft
Property
Parking
- Details: Contact manager
Details
- Parcel number: H333010110019
Construction
Type & style
- Home type: SingleFamily
- Property subtype: Single Family Residence
Condition
- Year built: 1956
Community & HOA
Location
- Region: Dayton
Financial & listing details
- Lease term: Contact For Details
Price history
| Date | Event | Price |
|---|---|---|
| 9/29/2025 | Sold | $92,500-11.9%$89/sqft |
Source: | ||
| 9/18/2025 | Listed for rent | $1,495+130%$1/sqft |
Source: Zillow Rentals | ||
| 9/10/2025 | Pending sale | $105,000$101/sqft |
Source: | ||
| 8/19/2025 | Price change | $105,000-4.5%$101/sqft |
Source: | ||
| 8/4/2025 | Listed for sale | $110,000+120%$106/sqft |
Source: | ||

