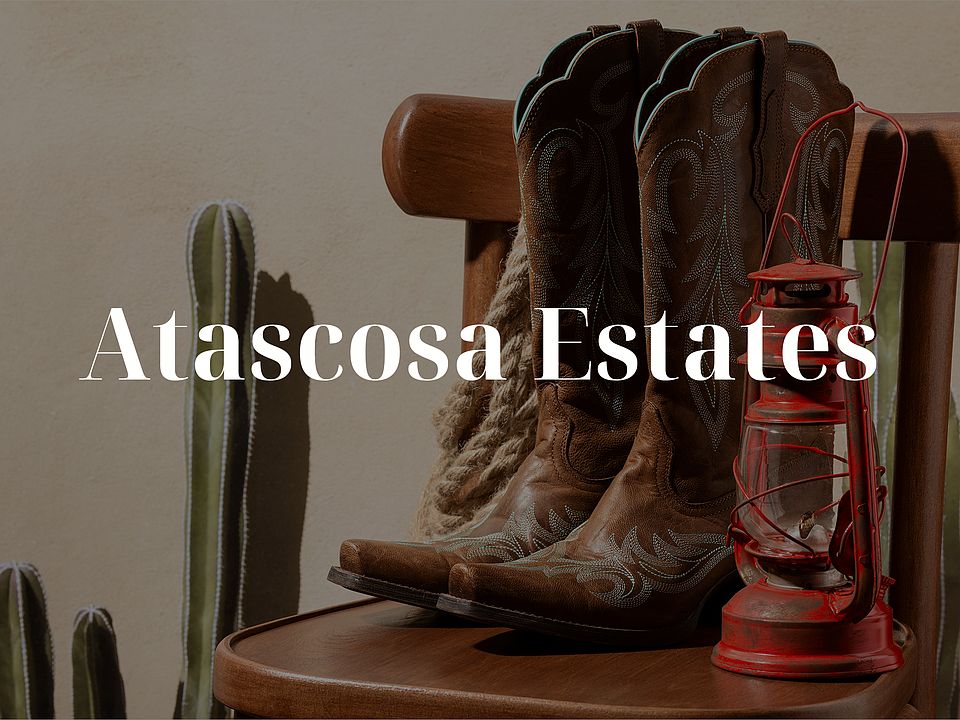MLS- 542286 - Built by Dunhill Homes - Ready Now! ~ Beautiful new two-story home features 3 bedrooms and 2.5 bathrooms, open concept living and dining, with durable finishings and many other upgrades throughout. Energy-efficient features and appliances are proven to drive utility costs down. The attached two-car garage makes parking easy and convenient. This is a must-see! Images may be reflective of a staged or representative unit; homes are unfurnished, and features may vary by floor plan and location.
Active
$299,990
3816 Poteet Ct, Temple, TX 76504
3beds
1,970sqft
Single Family Residence
Built in 2024
10,855.15 Square Feet Lot
$-- Zestimate®
$152/sqft
$25/mo HOA
- 483 days
- on Zillow |
- 42 |
- 1 |
Zillow last checked: 7 hours ago
Listing updated: July 15, 2025 at 08:25am
Listed by:
Ben Caballero (512)827-2252,
HomesUSA.com
Source: Central Texas MLS,MLS#: 542286 Originating MLS: Four Rivers Association of REALTORS
Originating MLS: Four Rivers Association of REALTORS
Travel times
Schedule tour
Facts & features
Interior
Bedrooms & bathrooms
- Bedrooms: 3
- Bathrooms: 3
- Full bathrooms: 2
- 1/2 bathrooms: 1
Primary bedroom
- Level: Main
- Dimensions: 14 X 14
Bedroom
- Level: Upper
- Dimensions: 11 X 12
Bedroom 2
- Level: Upper
- Dimensions: 13 X 11
Primary bathroom
- Level: Main
- Dimensions: 9 X 10
Dining room
- Level: Main
- Dimensions: 16 X 14
Game room
- Level: Upper
- Dimensions: 18 X 14
Kitchen
- Level: Main
- Dimensions: 12 X 14
Living room
- Level: Main
- Dimensions: 18 X 14
Heating
- Central
Cooling
- Central Air
Appliances
- Included: Dishwasher, Electric Water Heater, Disposal, Microwave, Oven
- Laundry: Washer Hookup, Electric Dryer Hookup, Laundry in Utility Room, Laundry Room
Features
- Double Vanity, Living/Dining Room, Walk-In Closet(s), Granite Counters, Kitchen Island, Kitchen/Family Room Combo, Pantry, Walk-In Pantry
- Flooring: Carpet, Vinyl
- Attic: None
- Has fireplace: No
- Fireplace features: None
Interior area
- Total interior livable area: 1,970 sqft
Video & virtual tour
Property
Parking
- Total spaces: 2
- Parking features: Attached, Garage, Garage Door Opener
- Attached garage spaces: 2
Features
- Levels: Two
- Stories: 2
- Exterior features: None
- Pool features: None
- Fencing: Back Yard,Wood
- Has view: Yes
- View description: None
- Body of water: None
Lot
- Size: 10,855.15 Square Feet
- Dimensions: 35 x 100
Details
- Parcel number: 505701
- Special conditions: Builder Owned
Construction
Type & style
- Home type: SingleFamily
- Architectural style: Traditional
- Property subtype: Single Family Residence
Materials
- Frame, Masonry
- Foundation: Slab
- Roof: Composition,Shingle
Condition
- New construction: Yes
- Year built: 2024
Details
- Builder name: Dunhill Homes
Utilities & green energy
- Sewer: Public Sewer
- Utilities for property: Electricity Available
Community & HOA
Community
- Features: None
- Subdivision: Atascosa Estates
HOA
- Has HOA: Yes
- Services included: Maintenance Structure
- HOA fee: $300 annually
- HOA name: Atascosa Estates HOA
Location
- Region: Temple
Financial & listing details
- Price per square foot: $152/sqft
- Tax assessed value: $25,600
- Annual tax amount: $599
- Date on market: 4/29/2024
- Listing terms: Cash,Conventional,FHA,VA Loan
- Electric utility on property: Yes
About the community
Welcome to Atascosa Estates in Temple, TX
Welcome to the vibrant community of Atascosa Estates. Nestled along the outer corridor of Temple, TX, this community has a wide variety of homesites available.
Convenience is key, with easy access to shopping, entertainment, schools, and healthcare just a stone's throw away. With quick access to both I-35 and HWY 363, Say goodbye to long commutes and hello to more quality time for yourself or with family.
Atascosa isn't just about beautiful homes—it's about building a strong sense of community.
Source: Dunhill Homes

