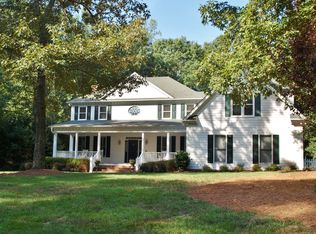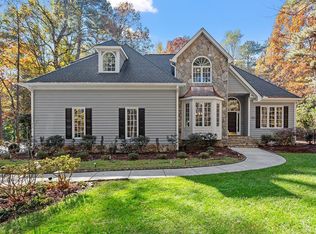Beautiful move in ready home in popular North Raleigh subdivision of Cross Gate. First floor master suite will impress. Sits on 1 acre with mature wooded lot that gives much privacy. Cathedral ceiling in living room has open concept and lets in plenty of natural light. Walk to swim and tennis facilities. Desirable location with proximity to shopping and dining and only minutes to 540 for easy commuting. Nicely updated over the years and very well maintained. Home will impress.
This property is off market, which means it's not currently listed for sale or rent on Zillow. This may be different from what's available on other websites or public sources.

