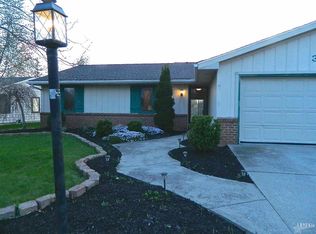Closed
$275,000
3816 Winterfield Run, Fort Wayne, IN 46804
3beds
1,586sqft
Single Family Residence
Built in 1986
9,583.2 Square Feet Lot
$279,100 Zestimate®
$--/sqft
$1,828 Estimated rent
Home value
$279,100
$265,000 - $293,000
$1,828/mo
Zestimate® history
Loading...
Owner options
Explore your selling options
What's special
Welcome home to this charming 3-bedroom, 2-bath ranch nestled on a beautiful tree-lined street in the highly sought-after Southwest Allen County School District. This home offers comfort, style, and peace of mind with a brand new roof (March 2025) backed by a transferable 30-year warranty. Step inside to a bright and welcoming living room featuring vaulted ceilings with rich wood trim beams and an abundance of natural sunlight—a perfect space to relax or entertain. The private backyard is enclosed with a new cedar wood fence, ideal for pets, play, or peaceful outdoor gatherings. Recent upgrades include a new washer and dryer and a new range, making this home truly move-in ready. Whether you're a first-time buyer, downsizing, or seeking a home in a top-rated school district, this well-maintained gem is not to be missed.
Zillow last checked: 8 hours ago
Listing updated: August 01, 2025 at 09:27am
Listed by:
Tiffany Ham 260-633-8933,
Noll Team Real Estate
Bought with:
Jill Brigman, RB14041274
Keller Williams Realty Group
Source: IRMLS,MLS#: 202526486
Facts & features
Interior
Bedrooms & bathrooms
- Bedrooms: 3
- Bathrooms: 2
- Full bathrooms: 2
- Main level bedrooms: 3
Bedroom 1
- Level: Main
Bedroom 2
- Level: Main
Dining room
- Level: Main
- Area: 132
- Dimensions: 12 x 11
Kitchen
- Level: Main
- Area: 110
- Dimensions: 11 x 10
Living room
- Level: Main
- Area: 432
- Dimensions: 27 x 16
Heating
- Natural Gas, High Efficiency Furnace
Cooling
- Central Air
Appliances
- Included: Range/Oven Hook Up Gas, Dishwasher, Microwave, Refrigerator, Washer, Gas Cooktop, Dryer-Gas, Humidifier, Exhaust Fan, Gas Oven, Gas Range, Gas Water Heater
- Laundry: Gas Dryer Hookup, Washer Hookup
Features
- Ceiling-9+, Beamed Ceilings, Vaulted Ceiling(s), Walk-In Closet(s), Laminate Counters, Kitchen Island, Open Floorplan, Pantry, Stand Up Shower, Tub/Shower Combination, Main Level Bedroom Suite, Formal Dining Room, Great Room
- Flooring: Carpet, Vinyl
- Windows: Double Pane Windows
- Basement: Concrete
- Attic: Pull Down Stairs
- Number of fireplaces: 1
- Fireplace features: Gas Log
Interior area
- Total structure area: 1,586
- Total interior livable area: 1,586 sqft
- Finished area above ground: 1,586
- Finished area below ground: 0
Property
Parking
- Total spaces: 2
- Parking features: Attached, Garage Door Opener, Heated Garage, Garage Utilities, Concrete
- Attached garage spaces: 2
- Has uncovered spaces: Yes
Features
- Levels: One
- Stories: 1
- Patio & porch: Patio, Porch Covered
- Exterior features: Basketball Court
- Fencing: Privacy,Wood
Lot
- Size: 9,583 sqft
- Dimensions: 80X120
- Features: Level, City/Town/Suburb, Near Walking Trail, Landscaped
Details
- Parcel number: 021114354008.000075
Construction
Type & style
- Home type: SingleFamily
- Architectural style: Ranch
- Property subtype: Single Family Residence
Materials
- Vinyl Siding
- Foundation: Slab
- Roof: Asphalt,Shingle
Condition
- New construction: No
- Year built: 1986
Utilities & green energy
- Electric: REMC
- Gas: NIPSCO
- Sewer: City
- Water: City
- Utilities for property: Cable Available, Cable Connected
Green energy
- Energy efficient items: Windows
Community & neighborhood
Security
- Security features: Smoke Detector(s)
Community
- Community features: Sidewalks
Location
- Region: Fort Wayne
- Subdivision: Winterfield
HOA & financial
HOA
- Has HOA: Yes
- HOA fee: $84 annually
Price history
| Date | Event | Price |
|---|---|---|
| 8/1/2025 | Sold | $275,000-1.4% |
Source: | ||
| 7/12/2025 | Pending sale | $279,000 |
Source: | ||
| 7/9/2025 | Listed for sale | $279,000+13.9% |
Source: | ||
| 2/23/2024 | Sold | $245,000-5.7% |
Source: | ||
| 1/25/2024 | Pending sale | $259,900 |
Source: | ||
Public tax history
| Year | Property taxes | Tax assessment |
|---|---|---|
| 2024 | $2,427 +9.7% | $251,500 +10.6% |
| 2023 | $2,212 +16.9% | $227,300 +10.3% |
| 2022 | $1,893 +6.6% | $206,000 +13.6% |
Find assessor info on the county website
Neighborhood: Winterfield
Nearby schools
GreatSchools rating
- 8/10Aboite Elementary SchoolGrades: PK-5Distance: 1.5 mi
- 6/10Summit Middle SchoolGrades: 6-8Distance: 1.2 mi
- 10/10Homestead Senior High SchoolGrades: 9-12Distance: 1.4 mi
Schools provided by the listing agent
- Elementary: Aboite
- Middle: Summit
- High: Homestead
- District: MSD of Southwest Allen Cnty
Source: IRMLS. This data may not be complete. We recommend contacting the local school district to confirm school assignments for this home.

Get pre-qualified for a loan
At Zillow Home Loans, we can pre-qualify you in as little as 5 minutes with no impact to your credit score.An equal housing lender. NMLS #10287.
Sell for more on Zillow
Get a free Zillow Showcase℠ listing and you could sell for .
$279,100
2% more+ $5,582
With Zillow Showcase(estimated)
$284,682