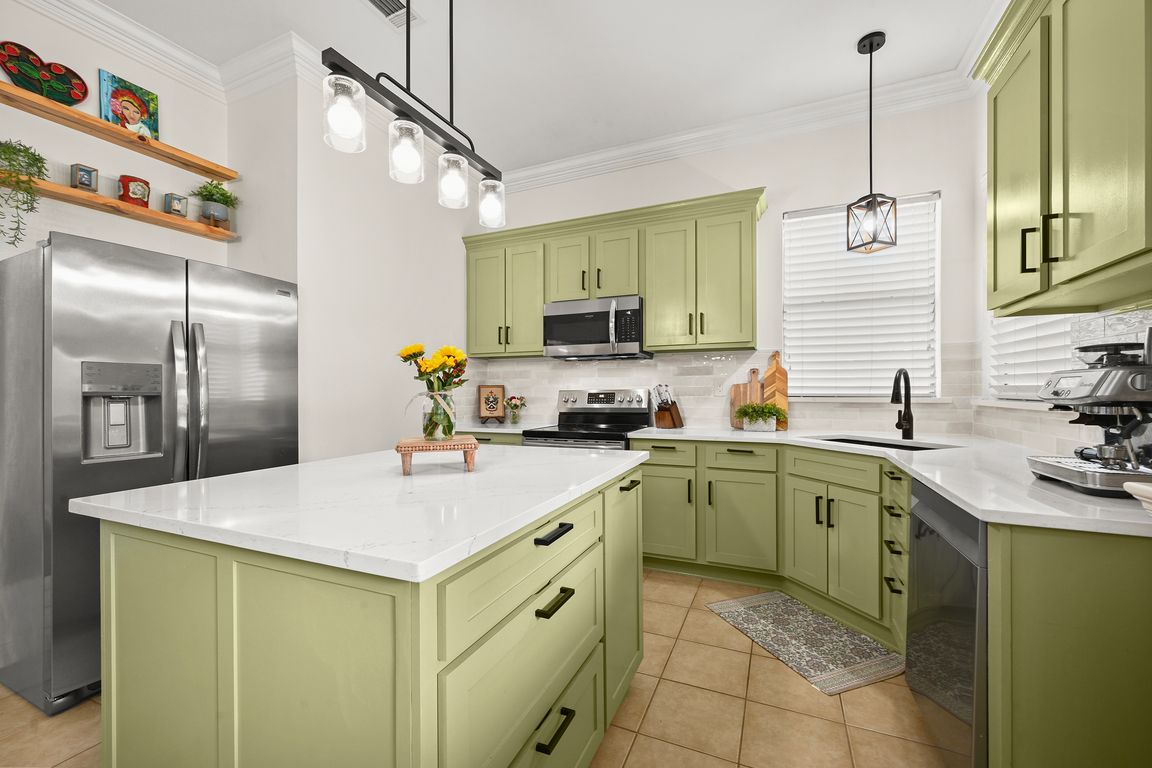
For sale
$425,000
4beds
2,332sqft
38167 Jefferson Crossing Ave, Prairieville, LA 70769
4beds
2,332sqft
Single family residence, residential
Built in 2003
0.26 Acres
2 Garage spaces
$182 price/sqft
$450 annually HOA fee
What's special
Custom cabinetryStunning oak treeElegant crown moldingFlexible bonus roomStainless appliancesQuartz countersRenovated kitchen
NEW ROOF - - Discover timeless charm and modern updates in this 4-bedroom, 3 full bath home with a versatile bonus space in the sought-after Jefferson Crossing neighborhood of Prairieville. Featuring both formal and casual dining areas, the heart of the home is the beautifully renovated kitchen with custom cabinetry, quartz ...
- 11 days |
- 2,799 |
- 95 |
Source: ROAM MLS,MLS#: 2025017941
Travel times
Living Room
Kitchen
Formal Dining
Primary Suite
Additonal Bedrooms
Additional Bathrooms
Backyard
Neighborhood
Zillow last checked: 7 hours ago
Listing updated: October 06, 2025 at 12:04am
Listed by:
Lauren Vaughn,
Supreme 225-267-7447,
Tanya Creeden,
Supreme
Source: ROAM MLS,MLS#: 2025017941
Facts & features
Interior
Bedrooms & bathrooms
- Bedrooms: 4
- Bathrooms: 3
- Full bathrooms: 3
Rooms
- Room types: Bedroom, Primary Bedroom, Breakfast Room, Dining Room, Kitchen, Living Room, Office
Primary bedroom
- Features: En Suite Bath, Ceiling 9ft Plus, Ceiling Fan(s), Tray Ceiling(s)
- Level: First
- Area: 220.32
- Width: 15.3
Bedroom 1
- Level: First
- Area: 132.5
- Width: 10.6
Bedroom 2
- Level: First
- Area: 160.92
- Width: 14.9
Bedroom 3
- Level: First
- Area: 136.25
- Width: 10.9
Primary bathroom
- Features: Double Vanity, Separate Shower, Soaking Tub, Water Closet
Dining room
- Level: First
- Area: 148.8
- Length: 12
Kitchen
- Features: Counters Solid Surface, Kitchen Island, Pantry, Cabinets Custom Built
- Level: First
- Area: 126
- Dimensions: 9 x 14
Living room
- Level: First
- Area: 247.34
Office
- Level: First
- Area: 98.75
Heating
- Central
Cooling
- Central Air, Ceiling Fan(s)
Appliances
- Included: Elec Stove Con, Electric Cooktop, Dishwasher, Disposal, Microwave, Range/Oven, Stainless Steel Appliance(s)
- Laundry: Electric Dryer Hookup, Washer Hookup, Inside, Laundry Room
Features
- Ceiling 9'+, Crown Molding, See Remarks
- Flooring: Carpet, Ceramic Tile, Laminate
- Windows: Screens, Window Treatments, Drapes
- Attic: Attic Access
- Number of fireplaces: 1
- Fireplace features: Gas Log
Interior area
- Total structure area: 2,964
- Total interior livable area: 2,332 sqft
Video & virtual tour
Property
Parking
- Total spaces: 2
- Parking features: 2 Cars Park, Garage, Concrete, Garage Door Opener
- Has garage: Yes
Features
- Stories: 1
- Patio & porch: Covered, Patio, Porch
- Exterior features: Lighting
- Fencing: Full,Wood
- Frontage length: 75
Lot
- Size: 0.26 Acres
- Dimensions: 75 x 150
- Features: Landscaped
Details
- Parcel number: 20014466
- Special conditions: Standard
Construction
Type & style
- Home type: SingleFamily
- Architectural style: French
- Property subtype: Single Family Residence, Residential
Materials
- Brick Siding, Fiber Cement, Stucco Siding, Frame
- Foundation: Slab
- Roof: Shingle
Condition
- New construction: No
- Year built: 2003
Utilities & green energy
- Gas: Atmos
- Sewer: Comm. Sewer
- Water: Public
- Utilities for property: Cable Connected
Community & HOA
Community
- Features: Clubhouse, Pool
- Security: Security System, Smoke Detector(s)
- Subdivision: Jefferson Crossing
HOA
- Has HOA: Yes
- Services included: Accounting, Common Areas, Insurance, Legal, Maint Subd Entry HOA, Management, Pool HOA, Rec Facilities, Common Area Maintenance
- HOA fee: $450 annually
Location
- Region: Prairieville
Financial & listing details
- Price per square foot: $182/sqft
- Tax assessed value: $354,100
- Annual tax amount: $4,290
- Price range: $425K - $425K
- Date on market: 9/26/2025
- Listing terms: Cash,Conventional,FHA,FMHA/Rural Dev,VA Loan