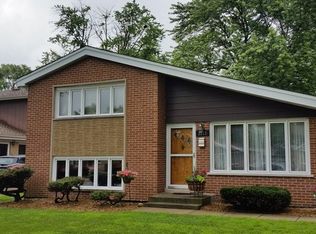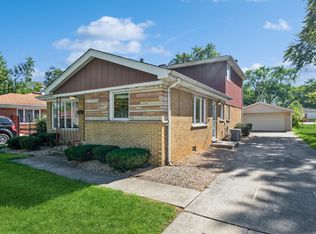You will LOVE this affordable OPEN CONCEPT 4 bedroom home! Large bedroom on the first floor, nice flowing kitchen w formal dining room that can be flex space of choice at 19 X 15! Also, on the first floor is the family room of 20 X 14 ft, all with the continuous walnut stained hardwood. The kitchen has unique wraparound QUARTZ counter sure to be the gathering place! Convenient laundry room off kitchen, ON DEMAND tankless water heater, and SIDE entrance that leads to DRIVEWAY and FENCED-IN yard! This one has it ALL.... make your appointment today.
This property is off market, which means it's not currently listed for sale or rent on Zillow. This may be different from what's available on other websites or public sources.


