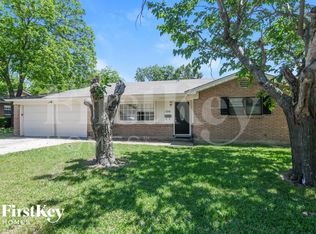Section 8 Welcomed!! Welcome to this beautifully updated 5-bedroom, 2.5-bathroom home that offers comfort, space, and modern style! Freshly painted and featuring luxury vinyl plank flooring throughout, this home is designed for both elegance and ease of maintenance. The main level boasts a spacious primary suite with a private bath, a dedicated home office, and a convenient half-bath for guests. The open floor plan includes a large living area with a cozy wood-burning fireplace, perfect for relaxing or entertaining. The kitchen is roomy and functional, offering plenty of space for cooking and gathering. Downstairs, the converted basement adds four spacious additional bedrooms, a full bath, and a utility-laundry room, ideal for multi-generational living or flexible use. Step outside to enjoy the generously sized backyard and unwind on the spacious deck, perfect for outdoor dining or quiet evenings. Don't miss outschedule your showing today!
House for rent
$4,150/mo
3817 Ashley Ln, Fort Worth, TX 76123
5beds
2,703sqft
Price may not include required fees and charges.
Single family residence
Available now
Dogs OK
Central air, ceiling fan
-- Laundry
2 Attached garage spaces parking
Forced air
What's special
Cozy wood-burning fireplaceConverted basementOpen floor planDedicated home officeOutdoor diningSpacious deckSpacious primary suite
- 101 days
- on Zillow |
- -- |
- -- |
Travel times
Looking to buy when your lease ends?
See how you can grow your down payment with up to a 6% match & 4.15% APY.
Facts & features
Interior
Bedrooms & bathrooms
- Bedrooms: 5
- Bathrooms: 3
- Full bathrooms: 2
- 1/2 bathrooms: 1
Rooms
- Room types: Breakfast Nook, Dining Room, Laundry Room, Master Bath, Office, Pantry
Heating
- Forced Air
Cooling
- Central Air, Ceiling Fan
Appliances
- Included: Dishwasher, Disposal, Range Oven, Trash Compactor
Features
- Ceiling Fan(s)
- Windows: Window Coverings
Interior area
- Total interior livable area: 2,703 sqft
Property
Parking
- Total spaces: 2
- Parking features: Attached
- Has attached garage: Yes
- Details: Contact manager
Features
- Patio & porch: Deck
- Exterior features: , Balcony, CableSatellite, Heating system: Forced Air, Lawn
- Fencing: Fenced Yard
Details
- Parcel number: 05911133
Construction
Type & style
- Home type: SingleFamily
- Property subtype: Single Family Residence
Condition
- Year built: 1986
Community & HOA
Location
- Region: Fort Worth
Financial & listing details
- Lease term: Lease: 12-24 Months Deposit: 2500
Price history
| Date | Event | Price |
|---|---|---|
| 5/23/2025 | Price change | $4,150-4.6%$2/sqft |
Source: Zillow Rentals | ||
| 5/2/2025 | Listed for rent | $4,350$2/sqft |
Source: Zillow Rentals | ||
| 1/31/2025 | Sold | -- |
Source: NTREIS #20808285 | ||
| 1/20/2025 | Pending sale | $250,000$92/sqft |
Source: NTREIS #20808285 | ||
| 1/13/2025 | Contingent | $250,000$92/sqft |
Source: NTREIS #20808285 | ||
![[object Object]](https://photos.zillowstatic.com/fp/c459a979d5d9b9e4463468601c863c27-p_i.jpg)
