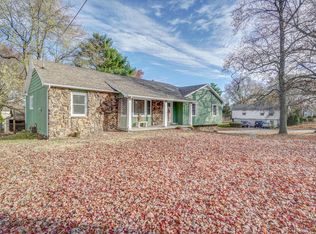Closed
Price Unknown
3817 E Farm Road 156, Springfield, MO 65809
4beds
2,677sqft
Single Family Residence
Built in 1967
0.32 Acres Lot
$335,000 Zestimate®
$--/sqft
$1,920 Estimated rent
Home value
$335,000
$312,000 - $358,000
$1,920/mo
Zestimate® history
Loading...
Owner options
Explore your selling options
What's special
OPEN HOUSE on 11/02 is CANCELLED! Home is now under contract. This lovely four-bedroom, 2.5-bath home offers an abundance of flexible living space. A large, open entry leads to both the formal living room and the lower-level family room. Also on the main level are a bedroom, half bath, and garage access -- the bedroom would work equally well as an office, home gym, or playroom.The formal living area includes the original dining space and opens to the hearth room. The hearth room can serve as a second living area or, as the current owner uses it, a large dining room open to the newly remodeled kitchen, which features new appliances. From either the kitchen or hearth room, step outside to enjoy a large shaded lawn, expansive deck, and a 21-jet Nordic Stella hot tub, newly purchased in 2024.Upstairs, you'll find the primary suite, two additional bedrooms, and a spacious hall bath. Bathrooms throughout the home have been updated over the years.Back through the entry, make your way to the lower-level family room, as well as the storage, laundry, and mechanical rooms. The family room would make a great game room or home theater.This home has been well maintained, and the homeowner proactively completed multiple inspections and made significant investments in repairs (ask your agent for the detailed list). Buyers will appreciate the peace of mind knowing that the big-ticket items have already been taken care of!
Zillow last checked: 8 hours ago
Listing updated: December 02, 2025 at 01:57pm
Listed by:
EA Group 417-300-3826,
Keller Williams
Bought with:
Melinda A Hayes, 1999034797
Murney Associates - Nixa
Chelsey M. Hayes, 2017033521
Murney Associates - Nixa
Source: SOMOMLS,MLS#: 60308265
Facts & features
Interior
Bedrooms & bathrooms
- Bedrooms: 4
- Bathrooms: 3
- Full bathrooms: 2
- 1/2 bathrooms: 1
Heating
- Forced Air, Natural Gas
Cooling
- Attic Fan, Ceiling Fan(s), Central Air
Appliances
- Included: Electric Cooktop, Gas Water Heater, Convection Oven, Free-Standing Electric Oven, Exhaust Fan, Microwave, Refrigerator, Disposal, Dishwasher
- Laundry: In Basement, W/D Hookup
Features
- High Speed Internet, Internet - Fiber Optic, Soaking Tub, Granite Counters
- Flooring: Carpet, Engineered Hardwood, Luxury Vinyl, Tile
- Windows: Tilt-In Windows, Double Pane Windows, Blinds
- Basement: Finished,Full
- Attic: Access Only:No Stairs
- Has fireplace: Yes
- Fireplace features: Family Room, Wood Burning
Interior area
- Total structure area: 3,123
- Total interior livable area: 2,677 sqft
- Finished area above ground: 2,191
- Finished area below ground: 486
Property
Parking
- Total spaces: 2
- Parking features: Garage Faces Front
- Attached garage spaces: 2
Features
- Levels: Two
- Stories: 2
- Patio & porch: Covered, Deck
- Exterior features: Rain Gutters
- Has spa: Yes
- Spa features: Hot Tub
- Fencing: Privacy,Chain Link,Full,Wood
Lot
- Size: 0.32 Acres
Details
- Additional structures: Shed(s)
- Parcel number: 1234400016
Construction
Type & style
- Home type: SingleFamily
- Architectural style: Traditional,Split Level
- Property subtype: Single Family Residence
Materials
- Vinyl Siding
- Foundation: Poured Concrete, Crawl Space
- Roof: Composition
Condition
- Year built: 1967
Utilities & green energy
- Sewer: Septic Tank
- Water: Public
Community & neighborhood
Location
- Region: Springfield
- Subdivision: Ridgeview Terr
Other
Other facts
- Listing terms: Cash,VA Loan,FHA,Conventional
Price history
| Date | Event | Price |
|---|---|---|
| 12/1/2025 | Sold | -- |
Source: | ||
| 11/2/2025 | Pending sale | $335,000$125/sqft |
Source: | ||
| 10/23/2025 | Listed for sale | $335,000$125/sqft |
Source: | ||
Public tax history
| Year | Property taxes | Tax assessment |
|---|---|---|
| 2024 | $1,521 +5.3% | $27,320 |
| 2023 | $1,445 +18.8% | $27,320 +22% |
| 2022 | $1,216 | $22,400 |
Find assessor info on the county website
Neighborhood: 65809
Nearby schools
GreatSchools rating
- 10/10Sequiota Elementary SchoolGrades: K-5Distance: 1.3 mi
- 6/10Pershing Middle SchoolGrades: 6-8Distance: 1.6 mi
- 8/10Glendale High SchoolGrades: 9-12Distance: 0.6 mi
Schools provided by the listing agent
- Elementary: SGF-Sequiota
- Middle: SGF-Pershing
- High: SGF-Glendale
Source: SOMOMLS. This data may not be complete. We recommend contacting the local school district to confirm school assignments for this home.
