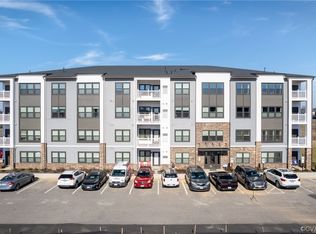Sold for $281,085 on 10/28/25
$281,085
3817 Maze Runner Dr, Midlothian, VA 23112
1beds
1,227sqft
Condominium
Built in 2025
-- sqft lot
$282,100 Zestimate®
$229/sqft
$-- Estimated rent
Home value
$282,100
$265,000 - $299,000
Not available
Zestimate® history
Loading...
Owner options
Explore your selling options
What's special
MOVE IN NOW! The Penhurst Designer Home boasts a HUGE FAMILY ROOM, ideal for entertaining! Continuing on through the family room, you'll find the spacious kitchen. The kitchen features a center island, quartz countertops, gas cooking, along with a walk-in pantry providing plenty of storage. Just off the kitchen is the Primary Suite with WIC and private bath with shower and double vanity. The study provides a great flex space and would make a great home office or den with a full bath just across the hall! The laundry closet is centrally located, just off the main living area. Wescott residents will enjoy an array of lifestyle amenities nestled just minutes away from the area’s best dining, shopping & entertainment. Amenities include community clubhouse, open spaces, amphitheater, landscaping & sidewalks throughout the community! We love our Hometown Heroes, be sure to ask about our program for military personnel, medical professionals, law enforcement officers, firefighter and public-school teachers! (Photos are of the completed home).
Zillow last checked: 8 hours ago
Listing updated: October 29, 2025 at 06:42am
Listed by:
Melony Fuller 804-402-4204,
HHHunt Realty Inc
Bought with:
Kelly Painschab, 0225240902
Real Broker LLC
Source: CVRMLS,MLS#: 2520403 Originating MLS: Central Virginia Regional MLS
Originating MLS: Central Virginia Regional MLS
Facts & features
Interior
Bedrooms & bathrooms
- Bedrooms: 1
- Bathrooms: 2
- Full bathrooms: 2
Primary bedroom
- Description: WIC, Private Bath w/ Double Vanity
- Level: Second
- Dimensions: 13.7 x 12.1
Family room
- Level: Second
- Dimensions: 16.7 x 19.9
Foyer
- Level: First
- Dimensions: 0 x 0
Other
- Description: Tub & Shower
- Level: Second
Kitchen
- Description: Island, Quartz, Gas Cooking, Walk-in Pantry
- Level: Second
- Dimensions: 13.6 x 15.3
Laundry
- Description: Laundry Closet
- Level: Second
- Dimensions: 0 x 0
Office
- Level: Second
- Dimensions: 8.8 x 11.8
Heating
- Forced Air, Natural Gas
Cooling
- Central Air
Appliances
- Included: Dishwasher, Gas Cooking, Disposal, Gas Water Heater, Microwave, Oven, Tankless Water Heater
Features
- Dining Area, Double Vanity, Granite Counters, High Ceilings, Kitchen Island, Bath in Primary Bedroom, Pantry, Walk-In Closet(s)
- Flooring: Partially Carpeted, Vinyl
- Doors: Insulated Doors
- Windows: Screens, Thermal Windows
- Has basement: No
- Attic: None
Interior area
- Total interior livable area: 1,227 sqft
- Finished area above ground: 1,227
- Finished area below ground: 0
Property
Parking
- Parking features: Driveway, No Garage, Oversized, Paved
- Has uncovered spaces: Yes
Features
- Levels: Two
- Stories: 2
- Patio & porch: Deck
- Exterior features: Deck, Sprinkler/Irrigation, Paved Driveway
- Pool features: None, Other
Details
- Parcel number: 737679954100059
- Special conditions: Corporate Listing
Construction
Type & style
- Home type: Condo
- Architectural style: Two Story
- Property subtype: Condominium
- Attached to another structure: Yes
Materials
- Drywall, Frame, Stone, Vinyl Siding
- Foundation: Slab
- Roof: Shingle
Condition
- New Construction
- New construction: Yes
- Year built: 2025
Utilities & green energy
- Sewer: Public Sewer
- Water: Public
Community & neighborhood
Security
- Security features: Smoke Detector(s)
Community
- Community features: Common Grounds/Area, Clubhouse, Home Owners Association, Maintained Community
Location
- Region: Midlothian
- Subdivision: Wescott
HOA & financial
HOA
- Has HOA: Yes
- HOA fee: $291 monthly
- Amenities included: Landscaping, Management
- Services included: Association Management, Clubhouse, Common Areas, Maintenance Grounds, Maintenance Structure, Trash
Other
Other facts
- Ownership: Corporate
- Ownership type: Corporation
Price history
| Date | Event | Price |
|---|---|---|
| 10/28/2025 | Sold | $281,085-7.3%$229/sqft |
Source: | ||
| 9/30/2025 | Pending sale | $303,085$247/sqft |
Source: | ||
| 7/25/2025 | Price change | $303,085+3.4%$247/sqft |
Source: | ||
| 7/23/2025 | Listed for sale | $293,085$239/sqft |
Source: | ||
| 7/23/2025 | Listing removed | $293,085$239/sqft |
Source: | ||
Public tax history
Tax history is unavailable.
Neighborhood: 23112
Nearby schools
GreatSchools rating
- 5/10Thelma Crenshaw Elementary SchoolGrades: PK-5Distance: 0.9 mi
- 4/10Bailey Bridge Middle SchoolGrades: 6-8Distance: 1.2 mi
- 4/10Manchester High SchoolGrades: 9-12Distance: 1.3 mi
Schools provided by the listing agent
- Elementary: Crenshaw
- Middle: Bailey Bridge
- High: Manchester
Source: CVRMLS. This data may not be complete. We recommend contacting the local school district to confirm school assignments for this home.
Get a cash offer in 3 minutes
Find out how much your home could sell for in as little as 3 minutes with a no-obligation cash offer.
Estimated market value
$282,100
Get a cash offer in 3 minutes
Find out how much your home could sell for in as little as 3 minutes with a no-obligation cash offer.
Estimated market value
$282,100

