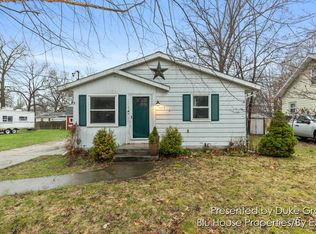Sold
$257,500
3817 Michael Ave SW, Wyoming, MI 49509
3beds
1,703sqft
Single Family Residence
Built in 1946
10,018.8 Square Feet Lot
$277,900 Zestimate®
$151/sqft
$1,814 Estimated rent
Home value
$277,900
$264,000 - $292,000
$1,814/mo
Zestimate® history
Loading...
Owner options
Explore your selling options
What's special
Rare opportunity to own a home on double lot, w/barn, on a quiet street in the city. This 3-bedroom, one-bath Cape Cod is nicely updated with newer replacement windows & newer flooring. The main level is light-filled and has an open floor plan featuring an updated kitchen with island open to the dining area and living room. All 3 rooms feature newer luxury vinyl plank flooring. The full bath is on the main floor. The home also has an awesome heated front porch. Upstairs there are 3 bedrooms. The lower level is finished with a family room, laundry, and a non-conforming 4th bedroom. The back yard is fenced and features a brick patio and firepit. The barn is approximately 200 sq ft. 1 car attached garage and mudroom round out this lovely home. Possession 40 DAC.
Zillow last checked: 8 hours ago
Listing updated: December 12, 2023 at 08:13am
Listed by:
Cheryl A Grant 616-822-3206,
RE/MAX of Grand Rapids (FH)
Bought with:
Timothy J Todd, 6502335277
Target Realty Group LLC
Source: MichRIC,MLS#: 23138970
Facts & features
Interior
Bedrooms & bathrooms
- Bedrooms: 3
- Bathrooms: 1
- Full bathrooms: 1
Primary bedroom
- Level: Upper
- Area: 110
- Dimensions: 10.00 x 11.00
Bedroom 2
- Level: Upper
- Area: 56
- Dimensions: 8.00 x 7.00
Bedroom 3
- Level: Upper
- Area: 108
- Dimensions: 12.00 x 9.00
Bathroom 1
- Level: Main
- Area: 30
- Dimensions: 6.00 x 5.00
Bonus room
- Description: 3 Season Porch
- Level: Main
- Area: 91
- Dimensions: 7.00 x 13.00
Dining area
- Level: Main
- Area: 165
- Dimensions: 15.00 x 11.00
Family room
- Level: Lower
- Area: 198
- Dimensions: 11.00 x 18.00
Kitchen
- Level: Main
- Area: 88
- Dimensions: 8.00 x 11.00
Laundry
- Level: Lower
- Area: 60
- Dimensions: 10.00 x 6.00
Living room
- Level: Main
- Area: 299
- Dimensions: 23.00 x 13.00
Other
- Level: Lower
- Area: 99
- Dimensions: 11.00 x 9.00
Heating
- Forced Air
Cooling
- Central Air
Appliances
- Included: Dishwasher, Dryer, Microwave, Range, Refrigerator, Washer
- Laundry: In Basement
Features
- Center Island, Eat-in Kitchen, Pantry
- Windows: Window Treatments
- Basement: Full
- Has fireplace: No
Interior area
- Total structure area: 1,200
- Total interior livable area: 1,703 sqft
- Finished area below ground: 503
Property
Parking
- Total spaces: 1
- Parking features: Attached
- Garage spaces: 1
Features
- Stories: 2
Lot
- Size: 10,018 sqft
- Dimensions: 100 x 102
Details
- Additional structures: Barn(s)
- Parcel number: 411723179019
- Zoning description: Residential
Construction
Type & style
- Home type: SingleFamily
- Architectural style: Cape Cod
- Property subtype: Single Family Residence
Materials
- Aluminum Siding
Condition
- New construction: No
- Year built: 1946
Utilities & green energy
- Sewer: Public Sewer
- Water: Public
- Utilities for property: Natural Gas Available, Natural Gas Connected
Community & neighborhood
Location
- Region: Wyoming
Other
Other facts
- Listing terms: Cash,Conventional
- Road surface type: Paved
Price history
| Date | Event | Price |
|---|---|---|
| 11/27/2023 | Sold | $257,500-2.8%$151/sqft |
Source: | ||
| 10/23/2023 | Pending sale | $265,000$156/sqft |
Source: | ||
| 10/19/2023 | Listed for sale | $265,000+29.3%$156/sqft |
Source: | ||
| 2/2/2021 | Sold | $205,000+10.9%$120/sqft |
Source: Public Record | ||
| 10/6/2020 | Listing removed | $184,900$109/sqft |
Source: Bellabay Realty LLC #20041484 | ||
Public tax history
| Year | Property taxes | Tax assessment |
|---|---|---|
| 2024 | -- | $92,900 +39.5% |
| 2021 | $1,614 | $66,600 +13.1% |
| 2020 | $1,614 +7.3% | $58,900 +11.8% |
Find assessor info on the county website
Neighborhood: 49509
Nearby schools
GreatSchools rating
- 5/10Oriole Park Elementary SchoolGrades: PK-4Distance: 0.3 mi
- 3/10Wyoming Junior HighGrades: 7-8Distance: 2 mi
- 5/10Rogers High SchoolGrades: 9-12Distance: 1.1 mi

Get pre-qualified for a loan
At Zillow Home Loans, we can pre-qualify you in as little as 5 minutes with no impact to your credit score.An equal housing lender. NMLS #10287.
Sell for more on Zillow
Get a free Zillow Showcase℠ listing and you could sell for .
$277,900
2% more+ $5,558
With Zillow Showcase(estimated)
$283,458