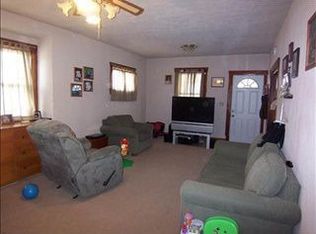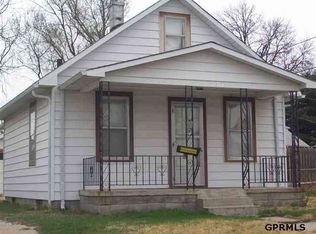Sold for $207,000
$207,000
3817 R St, Omaha, NE 68107
2beds
936sqft
Single Family Residence
Built in 1915
4,356 Square Feet Lot
$212,000 Zestimate®
$221/sqft
$1,356 Estimated rent
Home value
$212,000
$201,000 - $223,000
$1,356/mo
Zestimate® history
Loading...
Owner options
Explore your selling options
What's special
This stunning 2-bedroom, 1-bathroom house exudes elegance and modernity. This home has undergone an extensive kitchen remodel, boasting impeccable granite countertops that perfectly complement the high-end gas stove, stainless steel refrigerator, and microwave, all installed in 2019/2020. Step onto the newly installed flooring, which adds a touch of sophistication to the main living areas. The bedrooms feature plush new carpets and the oversized primary bedroom has a great office/flex space. With a new roof installed in 2022, this residence provides peace of mind. Despite the dishwasher being non-functional, the exceptional curb appeal, including charming brick accents and meticulously maintained landscaping, enhances the home's overall allure. Don't delay, as this remarkable property won't stay on the market for long. Act now and seize the opportunity!
Zillow last checked: 8 hours ago
Listing updated: April 13, 2024 at 07:03am
Listed by:
Phillip Teggart 402-650-1636,
BHHS Ambassador Real Estate,
Todd Bartusek 402-215-7383,
BHHS Ambassador Real Estate
Bought with:
Nicki Headen, 20190783
eXp Realty LLC
Source: GPRMLS,MLS#: 22311988
Facts & features
Interior
Bedrooms & bathrooms
- Bedrooms: 2
- Bathrooms: 1
- Full bathrooms: 1
- Main level bathrooms: 1
Primary bedroom
- Level: Main
Basement
- Area: 414
Heating
- Natural Gas, Forced Air
Cooling
- Central Air
Appliances
- Included: Range, Oven, Refrigerator, Washer, Dishwasher, Dryer, Disposal, Microwave, Cooktop
Features
- Basement: Partially Finished
- Number of fireplaces: 1
- Fireplace features: Electric
Interior area
- Total structure area: 936
- Total interior livable area: 936 sqft
- Finished area above ground: 936
- Finished area below ground: 0
Property
Parking
- Total spaces: 1
- Parking features: Attached
- Attached garage spaces: 1
Features
- Patio & porch: Porch
- Fencing: Chain Link,Partial
Lot
- Size: 4,356 sqft
- Dimensions: 89 x 50
- Features: Up to 1/4 Acre., City Lot
Details
- Parcel number: 1823680000
Construction
Type & style
- Home type: SingleFamily
- Architectural style: Ranch
- Property subtype: Single Family Residence
Materials
- Aluminum Siding
- Foundation: Block
- Roof: Composition
Condition
- Not New and NOT a Model
- New construction: No
- Year built: 1915
Utilities & green energy
- Sewer: Public Sewer
- Water: Public
Community & neighborhood
Location
- Region: Omaha
- Subdivision: Mount View
Other
Other facts
- Listing terms: VA Loan,FHA,Conventional,Cash
- Ownership: Fee Simple
Price history
| Date | Event | Price |
|---|---|---|
| 6/30/2023 | Sold | $207,000+11.9%$221/sqft |
Source: | ||
| 6/7/2023 | Pending sale | $185,000$198/sqft |
Source: | ||
| 6/5/2023 | Listed for sale | $185,000+60.9%$198/sqft |
Source: | ||
| 9/20/2018 | Sold | $115,000$123/sqft |
Source: | ||
| 7/6/2018 | Listed for sale | $115,000+19.2%$123/sqft |
Source: eXp Realty LLC #21812140 Report a problem | ||
Public tax history
| Year | Property taxes | Tax assessment |
|---|---|---|
| 2025 | -- | $188,200 +22.5% |
| 2024 | $2,565 -3.7% | $153,600 +21.7% |
| 2023 | $2,663 +2.3% | $126,200 +3.5% |
Find assessor info on the county website
Neighborhood: Wiercrest
Nearby schools
GreatSchools rating
- 4/10Indian Hill Elementary SchoolGrades: PK-6Distance: 0.7 mi
- NAWilson Middle Level ProgramGrades: 7-9Distance: 1.5 mi
- NABuena Vista High SchoolGrades: 9-10Distance: 1.7 mi
Schools provided by the listing agent
- Elementary: Ashland Park/Robbins
- Middle: Bryan
- High: Bryan
- District: Omaha
Source: GPRMLS. This data may not be complete. We recommend contacting the local school district to confirm school assignments for this home.
Get pre-qualified for a loan
At Zillow Home Loans, we can pre-qualify you in as little as 5 minutes with no impact to your credit score.An equal housing lender. NMLS #10287.

