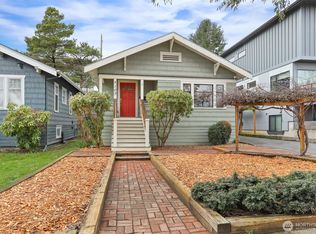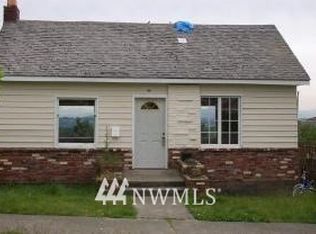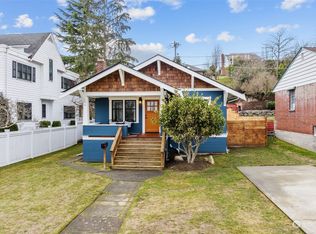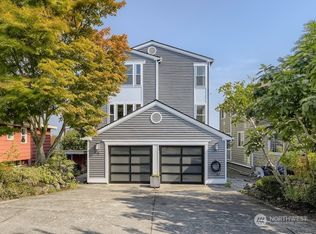Sold
Listed by:
Sara Starr Poulsen,
Ensemble
Bought with: Every Door Real Estate
$1,100,000
3817 SW Dakota Street, Seattle, WA 98126
4beds
2,270sqft
Single Family Residence
Built in 1923
4,713.19 Square Feet Lot
$1,099,200 Zestimate®
$485/sqft
$4,703 Estimated rent
Home value
$1,099,200
$1.02M - $1.19M
$4,703/mo
Zestimate® history
Loading...
Owner options
Explore your selling options
What's special
Completely rebuilt from the studs out, this West Seattle home offers peace of mind with all-new systems: electrical, plumbing, windows, insulation, furnace, and more. Light pours in across three levels, showcasing sweeping mountain and territorial views. The thoughtful layout includes a lower-level guest suite with private entry, bath, and wet bar—ideal for multi-gen living, visitors, or rental income. Just blocks from the Alaska Junction’s restaurants, coffee shops, and boutiques, with quick freeway access to downtown or beyond. On an NR3 lot with DADU potential, this home combines modern living, flexibility, and location in one incredible package.
Zillow last checked: 8 hours ago
Listing updated: November 16, 2025 at 04:04am
Listed by:
Sara Starr Poulsen,
Ensemble
Bought with:
Ryan Hughes, 20110508
Every Door Real Estate
Source: NWMLS,MLS#: 2428079
Facts & features
Interior
Bedrooms & bathrooms
- Bedrooms: 4
- Bathrooms: 3
- Full bathrooms: 2
- 3/4 bathrooms: 1
- Main level bathrooms: 1
- Main level bedrooms: 2
Bedroom
- Level: Lower
Bedroom
- Level: Main
Bedroom
- Level: Main
Bathroom full
- Level: Main
Bathroom three quarter
- Level: Lower
Dining room
- Level: Main
Entry hall
- Level: Main
Kitchen without eating space
- Level: Main
Living room
- Level: Main
Utility room
- Level: Lower
Heating
- Forced Air, High Efficiency (Unspecified), Electric, Natural Gas
Cooling
- None
Appliances
- Included: Dishwasher(s), Disposal, Microwave(s), Refrigerator(s), Stove(s)/Range(s), Garbage Disposal
Features
- Bath Off Primary, Dining Room
- Flooring: Ceramic Tile, Vinyl Plank, Carpet
- Windows: Double Pane/Storm Window
- Basement: Daylight,Finished
- Has fireplace: No
Interior area
- Total structure area: 2,270
- Total interior livable area: 2,270 sqft
Property
Parking
- Parking features: Off Street, RV Parking
Features
- Levels: One and One Half
- Stories: 1
- Entry location: Main
- Patio & porch: Bath Off Primary, Double Pane/Storm Window, Dining Room, Wet Bar
- Has view: Yes
- View description: Mountain(s), Territorial
Lot
- Size: 4,713 sqft
- Features: Corner Lot, Curbs, Paved, Sidewalk, Deck, Dog Run, RV Parking
- Topography: Sloped
Details
- Parcel number: 0952003184
- Zoning description: Jurisdiction: City
- Special conditions: Standard
Construction
Type & style
- Home type: SingleFamily
- Property subtype: Single Family Residence
Materials
- Metal/Vinyl
- Foundation: Poured Concrete
- Roof: Composition
Condition
- Year built: 1923
Utilities & green energy
- Electric: Company: SCL
- Sewer: Sewer Connected, Company: SPU
- Water: Public, Company: SPU
Community & neighborhood
Location
- Region: Seattle
- Subdivision: Genesee
Other
Other facts
- Listing terms: Cash Out,Conventional,FHA,VA Loan
- Cumulative days on market: 74 days
Price history
| Date | Event | Price |
|---|---|---|
| 10/16/2025 | Sold | $1,100,000$485/sqft |
Source: | ||
| 9/22/2025 | Pending sale | $1,100,000$485/sqft |
Source: | ||
| 9/9/2025 | Listed for sale | $1,100,000+129%$485/sqft |
Source: | ||
| 11/15/2023 | Sold | $480,388+4.4%$212/sqft |
Source: Public Record | ||
| 9/18/2020 | Sold | $460,000-12.4%$203/sqft |
Source: | ||
Public tax history
| Year | Property taxes | Tax assessment |
|---|---|---|
| 2024 | $6,089 +13.2% | $587,000 +9.9% |
| 2023 | $5,378 -17.2% | $534,000 -27.5% |
| 2022 | $6,496 +2.2% | $737,000 +10.8% |
Find assessor info on the county website
Neighborhood: Genesee
Nearby schools
GreatSchools rating
- 8/10Genesee Hill Elementary SchoolGrades: K-5Distance: 0.7 mi
- 9/10Madison Middle SchoolGrades: 6-8Distance: 0.6 mi
- 7/10West Seattle High SchoolGrades: 9-12Distance: 0.7 mi

Get pre-qualified for a loan
At Zillow Home Loans, we can pre-qualify you in as little as 5 minutes with no impact to your credit score.An equal housing lender. NMLS #10287.
Sell for more on Zillow
Get a free Zillow Showcase℠ listing and you could sell for .
$1,099,200
2% more+ $21,984
With Zillow Showcase(estimated)
$1,121,184


