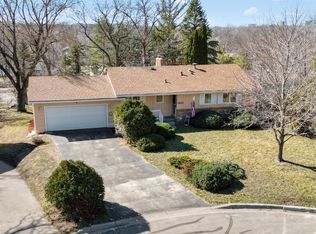Closed
$449,900
3817 Shepherd Hills Cir, Bloomington, MN 55431
3beds
2,481sqft
Single Family Residence
Built in 1964
0.48 Acres Lot
$445,400 Zestimate®
$181/sqft
$2,675 Estimated rent
Home value
$445,400
$410,000 - $481,000
$2,675/mo
Zestimate® history
Loading...
Owner options
Explore your selling options
What's special
This beautifully updated home offers both comfort and convenience, tucked away on a peaceful cul-de-sac with a fully fenced backyard for added privacy. Inside, you'll find gleaming hardwood floors and a stunning kitchen remodel completed in 2018, featuring new cabinetry, granite countertops, a stylish tile backsplash, and stainless steel appliances.
The show-stopping oversized bonus room boasts vaulted ceilings with wood beams and a dramatic floor-to-ceiling stone fireplace—perfect for relaxing or entertaining. Freshly painted in 2024, this home also includes a new furnace (2020) and a brand-new deck (2023), offering peace of mind and outdoor enjoyment for years to come. Located just off I-494 and France Avenue with quick access to both I-35W and Highway 169, this home blends suburban tranquility with unbeatable accessibility.
Zillow last checked: 8 hours ago
Listing updated: August 11, 2025 at 09:46am
Listed by:
Meaghan M McPherson 763-221-2221,
eXp Realty,
Jennifer A McPherson 763-202-6420
Bought with:
Eduardo Osorio
Eagan Realty LLC
Source: NorthstarMLS as distributed by MLS GRID,MLS#: 6719288
Facts & features
Interior
Bedrooms & bathrooms
- Bedrooms: 3
- Bathrooms: 2
- Full bathrooms: 1
- 3/4 bathrooms: 1
Bedroom 1
- Level: Upper
- Area: 204 Square Feet
- Dimensions: 17x12
Bedroom 2
- Level: Upper
- Area: 156 Square Feet
- Dimensions: 12x13
Bedroom 3
- Level: Lower
- Area: 195 Square Feet
- Dimensions: 13x15
Bonus room
- Level: Upper
- Area: 550 Square Feet
- Dimensions: 22x25
Dining room
- Level: Upper
- Area: 90 Square Feet
- Dimensions: 9x10
Family room
- Level: Lower
- Area: 432 Square Feet
- Dimensions: 18x24
Kitchen
- Level: Upper
- Area: 130 Square Feet
- Dimensions: 13x10
Laundry
- Level: Lower
- Area: 144 Square Feet
- Dimensions: 16x9
Living room
- Level: Upper
- Area: 465 Square Feet
- Dimensions: 31x15
Heating
- Forced Air
Cooling
- Central Air
Appliances
- Included: Dishwasher, Dryer, Microwave, Range, Refrigerator, Stainless Steel Appliance(s), Washer
Features
- Basement: Finished,Walk-Out Access
- Number of fireplaces: 1
- Fireplace features: Wood Burning
Interior area
- Total structure area: 2,481
- Total interior livable area: 2,481 sqft
- Finished area above ground: 1,548
- Finished area below ground: 933
Property
Parking
- Total spaces: 2
- Parking features: Attached, Tuckunder Garage
- Attached garage spaces: 2
- Details: Garage Dimensions (22x25)
Accessibility
- Accessibility features: None
Features
- Levels: Multi/Split
- Patio & porch: Deck
- Fencing: Chain Link,Full
Lot
- Size: 0.48 Acres
- Dimensions: 47 x 137 x 111 x 120 x 161
Details
- Foundation area: 1548
- Parcel number: 0802724220018
- Zoning description: Residential-Single Family
Construction
Type & style
- Home type: SingleFamily
- Property subtype: Single Family Residence
Materials
- Brick/Stone, Wood Siding
- Roof: Age Over 8 Years
Condition
- Age of Property: 61
- New construction: No
- Year built: 1964
Utilities & green energy
- Gas: Natural Gas
- Sewer: City Sewer/Connected
- Water: City Water/Connected
Community & neighborhood
Location
- Region: Bloomington
- Subdivision: Shepherd Hills 1st Add
HOA & financial
HOA
- Has HOA: No
Other
Other facts
- Road surface type: Paved
Price history
| Date | Event | Price |
|---|---|---|
| 8/8/2025 | Sold | $449,900$181/sqft |
Source: | ||
| 6/9/2025 | Pending sale | $449,900$181/sqft |
Source: | ||
| 5/15/2025 | Listed for sale | $449,900+70.4%$181/sqft |
Source: | ||
| 8/27/2018 | Sold | $264,000$106/sqft |
Source: Public Record | ||
Public tax history
| Year | Property taxes | Tax assessment |
|---|---|---|
| 2025 | $4,932 +6.1% | $367,700 -5.5% |
| 2024 | $4,647 +4.2% | $389,100 +0.5% |
| 2023 | $4,459 +9.6% | $387,300 +1.6% |
Find assessor info on the county website
Neighborhood: 55431
Nearby schools
GreatSchools rating
- 5/10Washburn Elementary SchoolGrades: PK-5Distance: 0.7 mi
- 5/10Oak Grove Middle SchoolGrades: 6-8Distance: 2.7 mi
- 3/10Kennedy Senior High SchoolGrades: 9-12Distance: 2.9 mi
Get a cash offer in 3 minutes
Find out how much your home could sell for in as little as 3 minutes with a no-obligation cash offer.
Estimated market value
$445,400
Get a cash offer in 3 minutes
Find out how much your home could sell for in as little as 3 minutes with a no-obligation cash offer.
Estimated market value
$445,400
