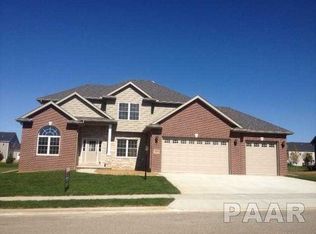Sold for $435,000 on 08/15/23
$435,000
3817 W Grove Mill Ct, Dunlap, IL 61525
5beds
4,262sqft
Single Family Residence, Residential
Built in 2006
-- sqft lot
$478,700 Zestimate®
$102/sqft
$4,033 Estimated rent
Home value
$478,700
$455,000 - $503,000
$4,033/mo
Zestimate® history
Loading...
Owner options
Explore your selling options
What's special
Welcome! Trail View Estates introduces a move-in-ready 5-bedroom, 4.5-bathroom showstopper nestled graciously on a private and secured, corner lot. As you enter, be greeted by the grandeur of the 2-Story Foyer carrying throughout the upper level into the spacious primary ensuite. Showcasing vaulted ceilings in all bedrooms, adds a touch of openness leaving the luxury to the junior ensuite. The main floor is thoughtfully designed with both Formal and Informal dining areas, catering to all your entertaining needs. The well-appointed kitchen features a convenient island, providing ample space for meal preparation and gathering. Additionally, there are two generously sized family rooms, offering versatile spaces for relaxation and creating lasting memories. This home features newer kitchen appliances and offers washer/dryer hookups both on the main level and in the basement, providing flexibility. Outdoor sanctuary is key this summer! Enjoy the covered deck complete with two pads to expand your comfort. Current Home Warranty in place till 9/22! New carpet through the upper/main, brand new LVP on the main, appliances 22, complete set of custom blinds throughout 23, replaced toilets and water fixtures 22, water heater 23. Don't miss this GEM!! Schedule today!!
Zillow last checked: 8 hours ago
Listing updated: August 20, 2023 at 01:01pm
Listed by:
Alesha Marusich Pref:309-217-0929,
RE/MAX Traders Unlimited
Bought with:
Leslie Rothan, 471020642
eXp Realty
Source: RMLS Alliance,MLS#: PA1243769 Originating MLS: Peoria Area Association of Realtors
Originating MLS: Peoria Area Association of Realtors

Facts & features
Interior
Bedrooms & bathrooms
- Bedrooms: 5
- Bathrooms: 5
- Full bathrooms: 4
- 1/2 bathrooms: 1
Bedroom 1
- Level: Upper
- Dimensions: 13ft 0in x 19ft 0in
Bedroom 2
- Level: Upper
- Dimensions: 11ft 0in x 12ft 0in
Bedroom 3
- Level: Upper
- Dimensions: 12ft 0in x 11ft 0in
Bedroom 4
- Level: Upper
- Dimensions: 11ft 0in x 11ft 0in
Bedroom 5
- Level: Basement
- Dimensions: 15ft 0in x 14ft 0in
Other
- Level: Main
- Dimensions: 13ft 0in x 15ft 0in
Other
- Level: Main
- Dimensions: 17ft 0in x 11ft 0in
Other
- Area: 1522
Additional level
- Area: 0
Family room
- Level: Main
- Dimensions: 14ft 0in x 19ft 0in
Great room
- Level: Basement
- Dimensions: 41ft 0in x 14ft 0in
Kitchen
- Level: Main
- Dimensions: 15ft 0in x 13ft 0in
Living room
- Level: Main
- Dimensions: 17ft 0in x 12ft 0in
Main level
- Area: 1540
Upper level
- Area: 1200
Heating
- Forced Air
Cooling
- Central Air
Appliances
- Included: Dishwasher, Disposal, Dryer, Range Hood, Microwave, Range, Refrigerator, Washer, Water Softener Owned, Electric Water Heater
Features
- Ceiling Fan(s), Vaulted Ceiling(s), High Speed Internet, Solid Surface Counter
- Windows: Window Treatments, Blinds
- Basement: Finished,Full
- Attic: Storage
- Number of fireplaces: 1
- Fireplace features: Gas Starter, Gas Log, Living Room
Interior area
- Total structure area: 2,740
- Total interior livable area: 4,262 sqft
Property
Parking
- Total spaces: 3
- Parking features: Attached
- Attached garage spaces: 3
- Details: Number Of Garage Remotes: 2
Features
- Levels: Two
- Patio & porch: Deck, Patio, Porch
- Spa features: Bath
Lot
- Dimensions: 99 x 135 x 129 x 95
- Features: Corner Lot, Cul-De-Sac, Level
Details
- Parcel number: 0825302003
- Zoning description: Residential
- Other equipment: Intercom
Construction
Type & style
- Home type: SingleFamily
- Property subtype: Single Family Residence, Residential
Materials
- Frame, Brick, Vinyl Siding
- Foundation: Concrete Perimeter
- Roof: Shingle
Condition
- New construction: No
- Year built: 2006
Details
- Builder model: NA
- Warranty included: Yes
Utilities & green energy
- Sewer: Public Sewer
- Water: Public
- Utilities for property: Cable Available
Green energy
- Energy efficient items: Appliances
Community & neighborhood
Security
- Security features: Security System
Location
- Region: Dunlap
- Subdivision: Trail View Estates
HOA & financial
HOA
- Has HOA: Yes
- HOA fee: $75 annually
Price history
| Date | Event | Price |
|---|---|---|
| 8/15/2023 | Sold | $435,000-3.3%$102/sqft |
Source: | ||
| 7/11/2023 | Pending sale | $450,000$106/sqft |
Source: | ||
| 7/6/2023 | Listed for sale | $450,000+15.4%$106/sqft |
Source: | ||
| 9/22/2021 | Sold | $390,000-2.5%$92/sqft |
Source: | ||
| 8/11/2021 | Pending sale | $399,900$94/sqft |
Source: | ||
Public tax history
| Year | Property taxes | Tax assessment |
|---|---|---|
| 2024 | $11,840 +5.3% | $142,160 +6% |
| 2023 | $11,241 +4% | $134,110 +4.7% |
| 2022 | $10,813 +25.5% | $128,110 +25.5% |
Find assessor info on the county website
Neighborhood: 61525
Nearby schools
GreatSchools rating
- 7/10Wilder-Waite Elementary SchoolGrades: PK-5Distance: 1 mi
- 9/10Dunlap Valley Middle SchoolGrades: 6-8Distance: 2.4 mi
- 9/10Dunlap High SchoolGrades: 9-12Distance: 2.8 mi
Schools provided by the listing agent
- High: Dunlap
Source: RMLS Alliance. This data may not be complete. We recommend contacting the local school district to confirm school assignments for this home.

Get pre-qualified for a loan
At Zillow Home Loans, we can pre-qualify you in as little as 5 minutes with no impact to your credit score.An equal housing lender. NMLS #10287.
