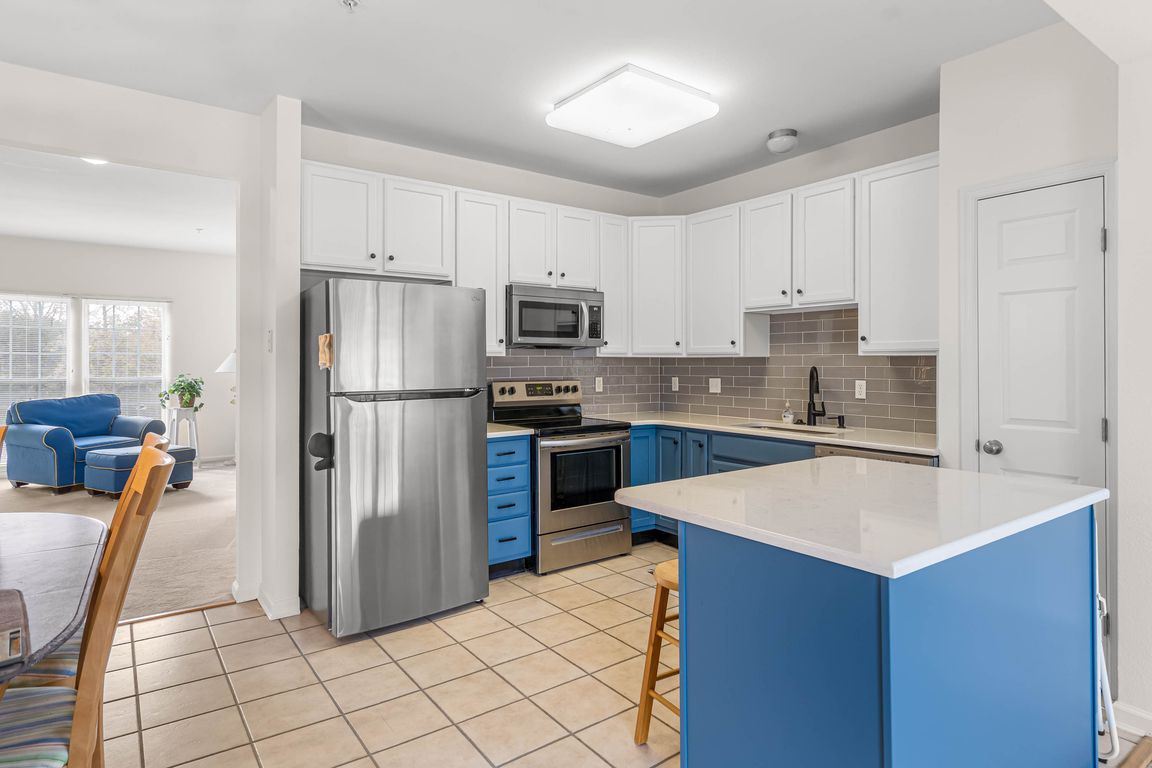
Coming soon
$425,000
3beds
2,394sqft
38179 Greenport Ln, Ocean View, DE 19970
3beds
2,394sqft
Townhouse
Built in 2000
3 Parking spaces
$178 price/sqft
$980 annually HOA fee
What's special
This three-story townhome combines versatility and convenience, offering 3 bedrooms, 2.5 baths, and a valuable first-floor flex room perfect as an office, bonus room, gym, or an additional sleeping space. The lower level also includes a dedicated laundry area with a full-size washer and dryer and access to rear-yard space. ...
- 1 day |
- 50 |
- 1 |
Source: Bright MLS,MLS#: DESU2100910
Travel times
Living Room
Kitchen
Primary Bedroom
Zillow last checked: 8 hours ago
Listing updated: 16 hours ago
Listed by:
CHRISTINE MCCOY 302-339-5368,
Coldwell Banker Realty 3025391777,
Listing Team: The Real Mccoy Group
Source: Bright MLS,MLS#: DESU2100910
Facts & features
Interior
Bedrooms & bathrooms
- Bedrooms: 3
- Bathrooms: 4
- Full bathrooms: 3
- 1/2 bathrooms: 1
- Main level bathrooms: 1
Rooms
- Room types: Living Room, Primary Bedroom, Bedroom 2, Bedroom 3, Kitchen, Family Room, Laundry, Primary Bathroom, Full Bath
Primary bedroom
- Features: Flooring - Carpet, Walk-In Closet(s)
- Level: Upper
Bedroom 2
- Features: Flooring - Carpet
- Level: Upper
Bedroom 3
- Features: Flooring - Carpet
- Level: Upper
Primary bathroom
- Features: Flooring - Ceramic Tile, Bathroom - Walk-In Shower
- Level: Upper
Family room
- Features: Flooring - Carpet
- Level: Main
Other
- Features: Flooring - Ceramic Tile
- Level: Main
Other
- Features: Flooring - Ceramic Tile, Bathroom - Tub Shower
- Level: Upper
Kitchen
- Features: Flooring - Ceramic Tile, Kitchen Island
- Level: Upper
Laundry
- Level: Main
Living room
- Features: Flooring - Carpet, Balcony Access
- Level: Upper
Living room
- Features: Flooring - Carpet, Built-in Features
- Level: Upper
Heating
- Forced Air, Propane
Cooling
- Central Air, Electric
Appliances
- Included: Dishwasher, Microwave, Cooktop, Oven, Refrigerator, Freezer, Water Heater, Dryer, Washer, Electric Water Heater
- Laundry: Dryer In Unit, Washer In Unit, Laundry Room
Features
- Flooring: Carpet, Ceramic Tile
- Has basement: No
- Number of fireplaces: 1
- Fireplace features: Gas/Propane
Interior area
- Total structure area: 2,394
- Total interior livable area: 2,394 sqft
- Finished area above ground: 2,394
- Finished area below ground: 0
Video & virtual tour
Property
Parking
- Total spaces: 3
- Parking features: Parking Lot
Accessibility
- Accessibility features: 2+ Access Exits
Features
- Levels: Three
- Stories: 3
- Patio & porch: Deck
- Pool features: Community
Details
- Additional structures: Above Grade, Below Grade
- Parcel number: 13417.0020.00164
- Zoning: MR
- Special conditions: Standard
Construction
Type & style
- Home type: Townhouse
- Architectural style: Coastal
- Property subtype: Townhouse
Materials
- Frame, Vinyl Siding
- Foundation: Slab
- Roof: Shingle
Condition
- Very Good
- New construction: No
- Year built: 2000
Utilities & green energy
- Electric: Circuit Breakers
- Sewer: Public Sewer
- Water: Public
Community & HOA
Community
- Features: Pool
- Subdivision: South Hampton
HOA
- Has HOA: Yes
- Amenities included: Pool, Tennis Court(s)
- Services included: Pool(s), Common Area Maintenance, Trash, Snow Removal, Reserve Funds, Lawn Care Front
- HOA fee: $980 annually
Location
- Region: Ocean View
Financial & listing details
- Price per square foot: $178/sqft
- Tax assessed value: $53,900
- Annual tax amount: $782
- Date on market: 11/29/2025
- Listing agreement: Exclusive Right To Sell
- Listing terms: Conventional,Cash
- Ownership: Fee Simple