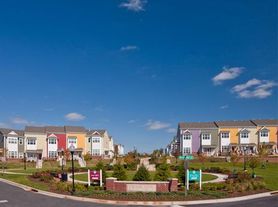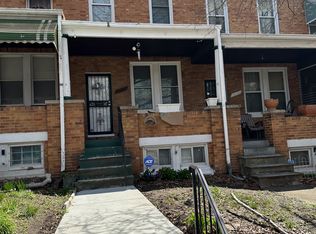Spacious Stunning: Fully Renovated 2 Bed, 2.5 Bath Semi-Detached Townhome Extra Living Space in Finished Basement/Den! *Vocuhers Welcome* For more properties like this visit Affordable Housing.
Townhouse for rent
$1,950/mo
3818 Bonview Ave, Baltimore, MD 21213
2beds
--sqft
Price may not include required fees and charges.
Townhouse
Available now
-- Pets
-- A/C
In unit laundry
Driveway parking
-- Heating
What's special
- 1 day |
- -- |
- -- |
Travel times
Looking to buy when your lease ends?
Consider a first-time homebuyer savings account designed to grow your down payment with up to a 6% match & a competitive APY.
Facts & features
Interior
Bedrooms & bathrooms
- Bedrooms: 2
- Bathrooms: 2
- Full bathrooms: 2
Appliances
- Included: Dryer, Microwave, Refrigerator, Washer
- Laundry: In Unit
Property
Parking
- Parking features: Driveway
- Details: Contact manager
Features
- Exterior features: Lawn
Details
- Parcel number: 26334179S132
Construction
Type & style
- Home type: Townhouse
- Property subtype: Townhouse
Community & HOA
Location
- Region: Baltimore
Financial & listing details
- Lease term: Contact For Details
Price history
| Date | Event | Price |
|---|---|---|
| 11/6/2025 | Listed for rent | $1,950 |
Source: Zillow Rentals | ||
| 6/16/2025 | Sold | $150,000-6.2% |
Source: | ||
| 5/7/2025 | Pending sale | $159,900 |
Source: | ||
| 5/2/2025 | Listed for sale | $159,900+344.2% |
Source: | ||
| 2/7/2012 | Listing removed | $36,000-67.2% |
Source: Cornerstone Real Estate | ||

