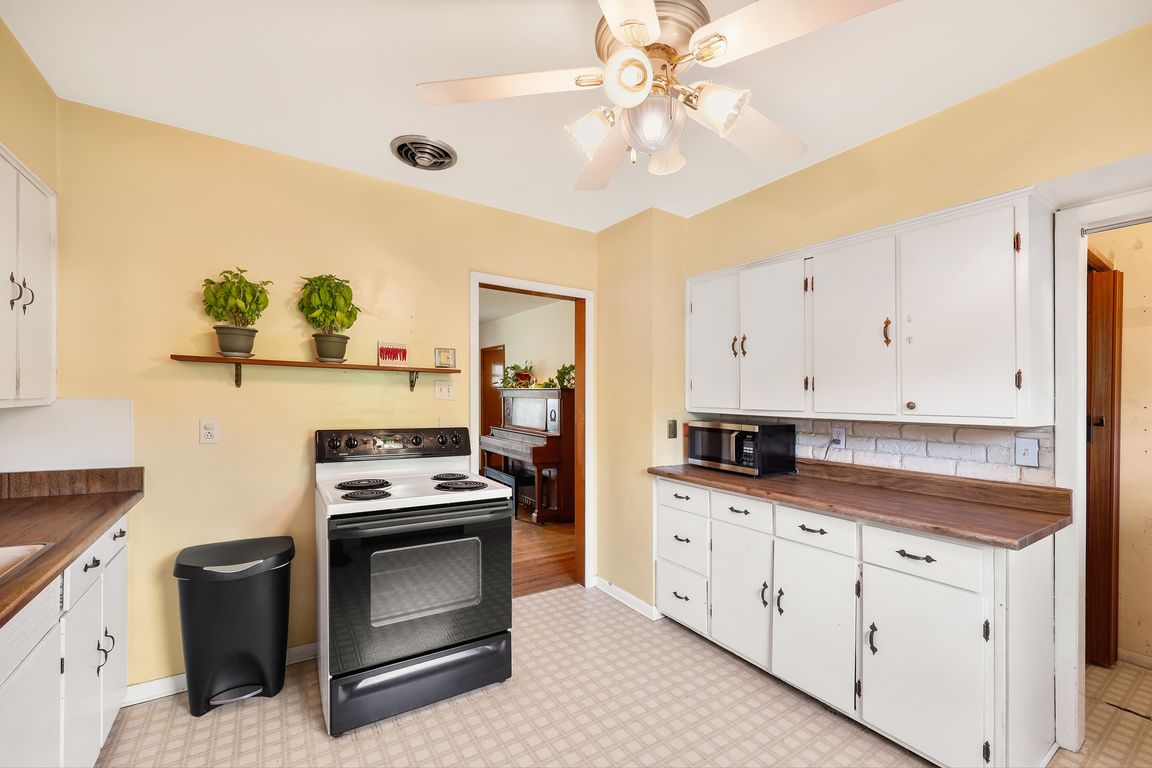Open: Sun 11am-1pm

ActivePrice cut: $20K (10/16)
$279,900
3beds
1,019sqft
3818 Johns Street, Madison, WI 53714
3beds
1,019sqft
Single family residence
Built in 1951
6,534 sqft
1 Garage space
$275 price/sqft
What's special
Separate eat-in kitchenFully fenced yardHardwood floors
TURN POTENTIAL INTO PROFIT! This 3 bed ranch is your blank canvas for instant equity. Main-level hardwood floors set the stage, while the eat-in kitchen and full bath are ready for your updates. Expand the lower level into a rec room, bonus space, or resale-boosting zone. Outside, a fully fenced yard ...
- 56 days |
- 3,581 |
- 108 |
Likely to sell faster than
Source: WIREX MLS,MLS#: 2006896 Originating MLS: South Central Wisconsin MLS
Originating MLS: South Central Wisconsin MLS
Travel times
Living Room
Kitchen
Bedroom
Zillow last checked: 7 hours ago
Listing updated: October 16, 2025 at 08:03pm
Listed by:
Matt Kornstedt Pref:608-770-1754,
Stark Company, REALTORS,
Diane Weaver 815-541-1938,
Stark Company, REALTORS
Source: WIREX MLS,MLS#: 2006896 Originating MLS: South Central Wisconsin MLS
Originating MLS: South Central Wisconsin MLS
Facts & features
Interior
Bedrooms & bathrooms
- Bedrooms: 3
- Bathrooms: 1
- Full bathrooms: 1
- Main level bedrooms: 3
Primary bedroom
- Level: Main
- Area: 120
- Dimensions: 12 x 10
Bedroom 2
- Level: Main
- Area: 108
- Dimensions: 12 x 9
Bedroom 3
- Level: Main
- Area: 110
- Dimensions: 11 x 10
Bathroom
- Features: At least 1 Tub, No Master Bedroom Bath
Kitchen
- Level: Main
- Area: 120
- Dimensions: 12 x 10
Living room
- Level: Main
- Area: 208
- Dimensions: 16 x 13
Heating
- Natural Gas, Radiant
Appliances
- Included: Range/Oven, Refrigerator, Dishwasher, Microwave, Washer, Dryer, Water Softener
Features
- High Speed Internet
- Flooring: Wood or Sim.Wood Floors
- Basement: Full,Sump Pump
Interior area
- Total structure area: 1,019
- Total interior livable area: 1,019 sqft
- Finished area above ground: 1,019
- Finished area below ground: 0
Video & virtual tour
Property
Parking
- Total spaces: 1
- Parking features: 1 Car, Detached
- Garage spaces: 1
Features
- Levels: One
- Stories: 1
- Patio & porch: Deck
Lot
- Size: 6,534 Square Feet
- Dimensions: 120' x 56'
Details
- Parcel number: 071009218225
- Zoning: TR-CI
Construction
Type & style
- Home type: SingleFamily
- Architectural style: Ranch
- Property subtype: Single Family Residence
Materials
- Aluminum/Steel, Wood Siding, Brick, Stone
Condition
- 21+ Years
- New construction: No
- Year built: 1951
Utilities & green energy
- Sewer: Public Sewer
- Water: Public
Community & HOA
Community
- Subdivision: Olbrich Park
Location
- Region: Madison
- Municipality: Madison
Financial & listing details
- Price per square foot: $275/sqft
- Tax assessed value: $378,400
- Annual tax amount: $5,933
- Date on market: 8/22/2025
- Inclusions: Range/Oven, Refrigerator, Dishwasher, Microwave, Washer, Dryer, Water Softener, Window Coverings (Blinds)