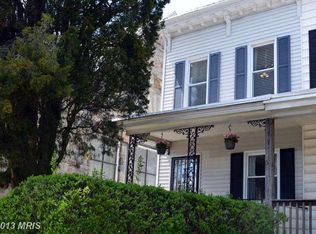Sold for $388,500
$388,500
3818 Roland Ave, Baltimore, MD 21211
3beds
3,518sqft
Single Family Residence
Built in 1920
0.31 Acres Lot
$393,800 Zestimate®
$110/sqft
$2,205 Estimated rent
Home value
$393,800
$339,000 - $457,000
$2,205/mo
Zestimate® history
Loading...
Owner options
Explore your selling options
What's special
ABSOLUTE REAL ESTATE AUCTION TO THE HIGHEST BIDDER OVER $300,000!! Featuring ON SITE and SIMULCAST BIDDING! Online Bidding Opens - Monday, April 7, 2025. Live On Site Bidding - Wednesday, April 9, 2025 at 1:00 PM. List price is opening bid only. Live Auction Bidders – a $30,000 deposit, payable by cashier’s check, will be required of the purchaser at time and place of sale. Online Auction Bidders – a $30,000 deposit, payable by cashier’s check or wire, will be required of all online bidders prior to the start of the live auction. 3818 Roland Avenue is an architecturally unique building situated in a prime development location in North Baltimore’s Hampden neighborhood. The two story brick structure has a Charleston Single House design, with covered porches, bow windows and a variety of architectural details. Over the course of the building’s 100+ year lifespan it has been used for a variety of purposes, including both commercial and residential uses. With close proximity to a number of major area developments, including the newly redeveloped Rotunda mixed-use complex, the property is ideally situated for development as a single family home, apartment buildings, office, storefront or special purpose use. Concept drawings for use as an apartment building are available under the improvement description. The auction presents an opportunity to acquire a well-located building with good square footage, off-street parking and plenty of upside potential.
Zillow last checked: 8 hours ago
Listing updated: May 29, 2025 at 04:28am
Listed by:
Charles Billig 410-296-8440,
A.J. Billig & Company
Bought with:
Unrepresented Buyer
Unrepresented Buyer Office
Source: Bright MLS,MLS#: MDBA2159300
Facts & features
Interior
Bedrooms & bathrooms
- Bedrooms: 3
- Bathrooms: 3
- Full bathrooms: 2
- 1/2 bathrooms: 1
- Main level bathrooms: 1
Basement
- Area: 1759
Heating
- Hot Water, Zoned, Other
Cooling
- Zoned, Central Air, Electric
Appliances
- Included: Water Heater
- Laundry: Upper Level
Features
- Flooring: Hardwood
- Basement: Partially Finished,Exterior Entry
- Has fireplace: No
Interior area
- Total structure area: 5,277
- Total interior livable area: 3,518 sqft
- Finished area above ground: 3,518
- Finished area below ground: 0
Property
Parking
- Total spaces: 3
- Parking features: Garage Faces Side, Detached
- Garage spaces: 3
Accessibility
- Accessibility features: Accessible Approach with Ramp
Features
- Levels: Two
- Stories: 2
- Patio & porch: Porch
- Exterior features: Balcony
- Pool features: None
Lot
- Size: 0.31 Acres
Details
- Additional structures: Above Grade, Below Grade
- Parcel number: 0313023563A039
- Zoning: R-6
- Special conditions: Auction
Construction
Type & style
- Home type: SingleFamily
- Architectural style: Federal
- Property subtype: Single Family Residence
Materials
- Brick
- Foundation: Other
Condition
- New construction: No
- Year built: 1920
Utilities & green energy
- Sewer: Public Sewer
- Water: Public
Community & neighborhood
Location
- Region: Baltimore
- Subdivision: Hampden Historic District
- Municipality: Baltimore City
Other
Other facts
- Listing agreement: Exclusive Right To Sell
- Ownership: Fee Simple
Price history
| Date | Event | Price |
|---|---|---|
| 5/23/2025 | Sold | $388,500$110/sqft |
Source: | ||
Public tax history
Tax history is unavailable.
Neighborhood: Hampden
Nearby schools
GreatSchools rating
- 6/10Hampden Elementary/Middle SchoolGrades: PK-8Distance: 0.3 mi
- 3/10Academy For College And Career ExplorationGrades: 6-12Distance: 0.4 mi
- NAIndependence School Local IGrades: 9-12Distance: 0.4 mi
Schools provided by the listing agent
- District: Baltimore City Public Schools
Source: Bright MLS. This data may not be complete. We recommend contacting the local school district to confirm school assignments for this home.

Get pre-qualified for a loan
At Zillow Home Loans, we can pre-qualify you in as little as 5 minutes with no impact to your credit score.An equal housing lender. NMLS #10287.
