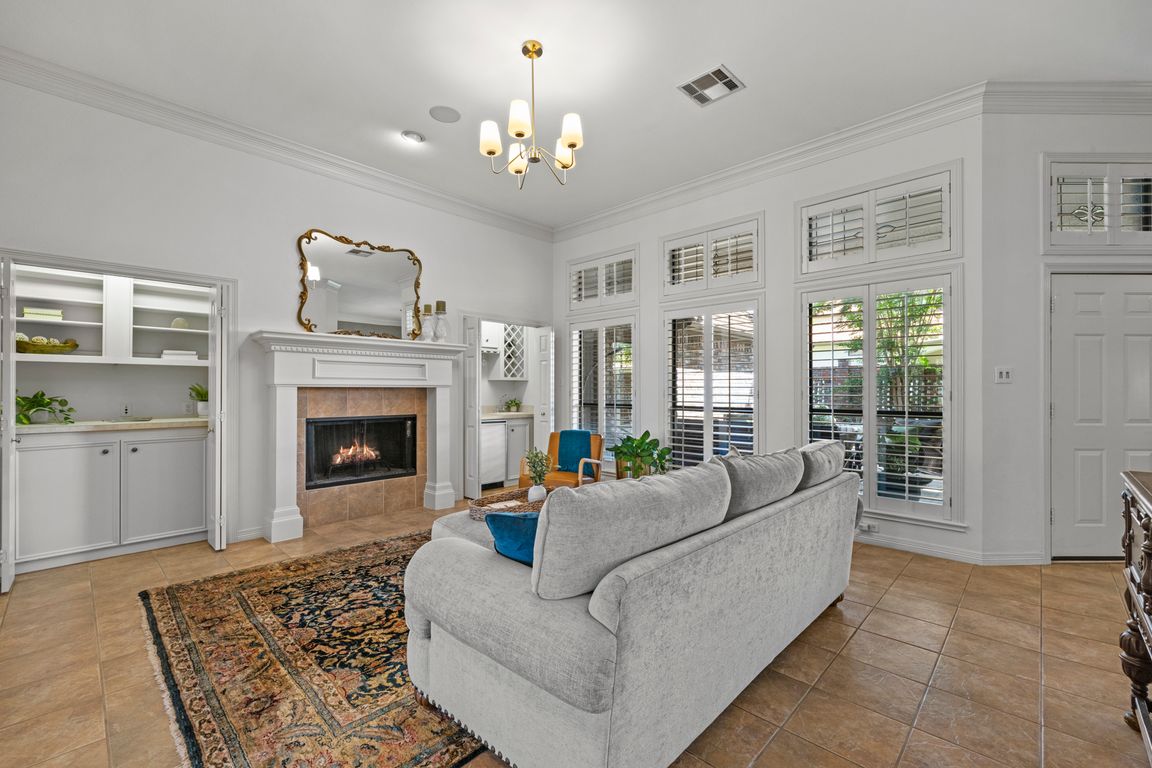
ActivePrice cut: $41K (8/22)
$758,000
4beds
3,953sqft
3818 Southlake Dr, Belton, TX 76513
4beds
3,953sqft
Single family residence
Built in 2002
0.85 Acres
3 Attached garage spaces
$192 price/sqft
What's special
Serene backyardCovered areaBuilt-in appliancesCustom built-insRemaining bedroomsNatural lightDecked attic space
Welcome to this beautifully maintained 4-bedroom, 3-bath home located in a gated community near Lake Belton, and offering a blend of comfort, functionality, and luxury. Built by Classic Homes and lovingly cared for by its owners, this property radiates warmth, quality, and thoughtful detail throughout. Inside your met with natural light and elegant ...
- 171 days |
- 641 |
- 14 |
Source: Central Texas MLS,MLS#: 579379 Originating MLS: Temple Belton Board of REALTORS
Originating MLS: Temple Belton Board of REALTORS
Travel times
Kitchen
Living Room
Primary Bedroom
Zillow last checked: 7 hours ago
Listing updated: October 18, 2025 at 10:22pm
Listed by:
Jodi Brazeal 254-213-6336,
Magnolia Realty Temple Belton
Source: Central Texas MLS,MLS#: 579379 Originating MLS: Temple Belton Board of REALTORS
Originating MLS: Temple Belton Board of REALTORS
Facts & features
Interior
Bedrooms & bathrooms
- Bedrooms: 4
- Bathrooms: 3
- Full bathrooms: 3
Heating
- Central, Electric, Fireplace(s)
Cooling
- Central Air, Electric
Appliances
- Included: Dishwasher, Electric Range, Electric Water Heater, Disposal, Oven, Some Electric Appliances, Built-In Oven, Cooktop, Microwave, Range
- Laundry: Laundry Room, Laundry Tub, Sink
Features
- Bookcases, Built-in Features, Ceiling Fan(s), Carbon Monoxide Detector, Crown Molding, Dining Area, Separate/Formal Dining Room, High Ceilings, Multiple Living Areas, MultipleDining Areas, Multiple Closets, Recessed Lighting, See Remarks, Separate Shower, Vanity, Walk-In Closet(s), Window Treatments, Breakfast Area, Custom Cabinets, Granite Counters, Pantry
- Flooring: Tile
- Windows: Plantation Shutters, Window Treatments
- Attic: Other,See Remarks
- Has fireplace: Yes
- Fireplace features: Great Room, Living Room, Wood Burning
Interior area
- Total interior livable area: 3,953 sqft
Video & virtual tour
Property
Parking
- Total spaces: 3
- Parking features: Attached, Door-Multi, Garage, Garage Door Opener, Garage Faces Side
- Attached garage spaces: 3
Features
- Levels: One
- Stories: 1
- Patio & porch: Covered, Patio, Porch
- Exterior features: Covered Patio, Porch, Rain Gutters
- Pool features: None
- Fencing: Brick,Wood
- Has view: Yes
- View description: Other
- Body of water: Other-See Remarks
Lot
- Size: 0.85 Acres
Details
- Additional structures: Outbuilding
- Parcel number: 238639
Construction
Type & style
- Home type: SingleFamily
- Architectural style: Traditional
- Property subtype: Single Family Residence
Materials
- Adobe, Brick
- Foundation: Slab
- Roof: Metal
Condition
- Resale
- Year built: 2002
Utilities & green energy
- Sewer: Septic Tank
- Water: Private, Community/Coop, Well
Community & HOA
Community
- Features: Gated
- Security: Gated Community, Security System Owned, Controlled Access, Smoke Detector(s)
- Subdivision: Hanson Add
HOA
- Has HOA: Yes
Location
- Region: Belton
Financial & listing details
- Price per square foot: $192/sqft
- Tax assessed value: $880,231
- Date on market: 5/8/2025
- Listing agreement: Exclusive Right To Sell
- Listing terms: Cash,Conventional,FHA,VA Loan
- Road surface type: Paved