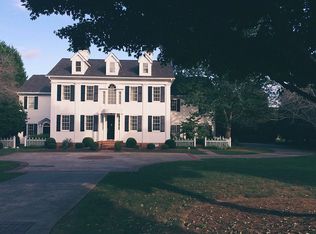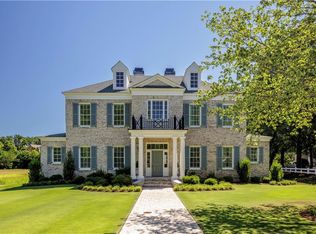Closed
$1,200,000
3818 Sweet Bottom Dr, Duluth, GA 30096
6beds
5,528sqft
Single Family Residence
Built in 1989
1.08 Acres Lot
$1,186,100 Zestimate®
$217/sqft
$4,625 Estimated rent
Home value
$1,186,100
$1.13M - $1.25M
$4,625/mo
Zestimate® history
Loading...
Owner options
Explore your selling options
What's special
Located in a prestigious guard-gated community of Sweet Bottom Plantation, this exceptional estate offers a truly unique and open floor plan that seamlessly blends luxury, comfort, and function. Set on over an acre of level land, the property is ready for your dream pool design and offers ample outdoor space for entertaining or relaxing. The main floor features up to three spacious bedrooms, each with its own ensuite bathroom, including a luxurious master suite on the main with private access to a covered patio ideal for peaceful mornings or winding down in the evening. The home's layout flows beautifully, highlighted by a stunning dining room and an inviting living room that provide elegant spaces for both formal gatherings and casual entertaining. The heart of the home is a family-centered kitchen with a breakfast area and keeping room, complemented by one of the three cozy fireplaces throughout the home. A richly appointed wood-paneled study adds warmth and character, while a generous front patio invites you to enjoy quiet afternoons with a glass of lemonade. Upstairs, you'll find three additional bedrooms, two full baths, and a large living room that creates a flexible, private wing perfect for guests, teens, or multigenerational living. This home offers an unbeatable central location, with convenient access to top schools, shopping, parks, and major commuting routes. A rare combination of elegance, space, and thoughtful design, this estate is ready to welcome you home.
Zillow last checked: 8 hours ago
Listing updated: June 27, 2025 at 12:29pm
Listed by:
Jen Croker 770-403-8580,
BHHS Georgia Properties
Bought with:
Shawn Divita, 179132
First United Realty, Inc.
Source: GAMLS,MLS#: 10518628
Facts & features
Interior
Bedrooms & bathrooms
- Bedrooms: 6
- Bathrooms: 6
- Full bathrooms: 5
- 1/2 bathrooms: 1
- Main level bathrooms: 3
- Main level bedrooms: 3
Dining room
- Features: Seats 12+
Kitchen
- Features: Breakfast Area, Breakfast Bar, Breakfast Room, Kitchen Island, Solid Surface Counters, Walk-in Pantry
Heating
- Central, Natural Gas, Zoned
Cooling
- Ceiling Fan(s), Central Air, Electric, Zoned
Appliances
- Included: Cooktop, Dishwasher, Disposal, Gas Water Heater, Microwave, Oven, Refrigerator, Stainless Steel Appliance(s)
- Laundry: Other
Features
- Double Vanity, High Ceilings, Master On Main Level, Rear Stairs, Separate Shower, Vaulted Ceiling(s), Walk-In Closet(s)
- Flooring: Hardwood
- Basement: None
- Attic: Pull Down Stairs
- Number of fireplaces: 3
- Fireplace features: Family Room, Gas Log, Other
- Common walls with other units/homes: No Common Walls
Interior area
- Total structure area: 5,528
- Total interior livable area: 5,528 sqft
- Finished area above ground: 5,528
- Finished area below ground: 0
Property
Parking
- Parking features: Attached, Garage, Garage Door Opener, Kitchen Level, Side/Rear Entrance
- Has attached garage: Yes
Features
- Levels: Two
- Stories: 2
- Has spa: Yes
- Spa features: Bath
- Body of water: None
Lot
- Size: 1.08 Acres
- Features: Level, Private
Details
- Parcel number: R6321 013
Construction
Type & style
- Home type: SingleFamily
- Architectural style: Other
- Property subtype: Single Family Residence
Materials
- Stucco
- Roof: Composition
Condition
- Resale
- New construction: No
- Year built: 1989
Utilities & green energy
- Sewer: Public Sewer
- Water: Public
- Utilities for property: Cable Available, Electricity Available, High Speed Internet, Natural Gas Available, Phone Available, Sewer Available, Sewer Connected, Underground Utilities, Water Available
Community & neighborhood
Security
- Security features: Gated Community, Smoke Detector(s)
Community
- Community features: Clubhouse, Gated, Playground, Pool, Street Lights, Tennis Court(s), Walk To Schools, Near Shopping
Location
- Region: Duluth
- Subdivision: Sweet Bottom Plantation
HOA & financial
HOA
- Has HOA: Yes
- HOA fee: $4,500 annually
- Services included: Facilities Fee, Management Fee, Private Roads, Security, Swimming, Tennis
Other
Other facts
- Listing agreement: Exclusive Right To Sell
- Listing terms: Cash,Conventional
Price history
| Date | Event | Price |
|---|---|---|
| 6/27/2025 | Sold | $1,200,000-4%$217/sqft |
Source: | ||
| 6/10/2025 | Pending sale | $1,250,000$226/sqft |
Source: | ||
| 5/12/2025 | Listed for sale | $1,250,000$226/sqft |
Source: | ||
Public tax history
| Year | Property taxes | Tax assessment |
|---|---|---|
| 2024 | $11,620 +14% | $471,160 +11.2% |
| 2023 | $10,197 +2.3% | $423,640 +8.9% |
| 2022 | $9,971 +6% | $389,040 +11.2% |
Find assessor info on the county website
Neighborhood: Sweet Bottom Plantation
Nearby schools
GreatSchools rating
- 7/10Chattahoochee Elementary SchoolGrades: PK-5Distance: 1.9 mi
- 7/10Coleman Middle SchoolGrades: 6-8Distance: 2 mi
- 6/10Duluth High SchoolGrades: 9-12Distance: 2 mi
Schools provided by the listing agent
- Elementary: Chattahoochee
- Middle: Coleman
- High: Duluth
Source: GAMLS. This data may not be complete. We recommend contacting the local school district to confirm school assignments for this home.
Get a cash offer in 3 minutes
Find out how much your home could sell for in as little as 3 minutes with a no-obligation cash offer.
Estimated market value
$1,186,100
Get a cash offer in 3 minutes
Find out how much your home could sell for in as little as 3 minutes with a no-obligation cash offer.
Estimated market value
$1,186,100

