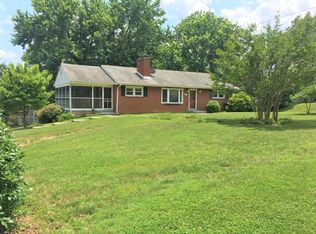Sold for $252,600 on 02/23/24
$252,600
3818 View Ave, Roanoke, VA 24018
3beds
1,620sqft
Single Family Residence
Built in 1956
0.46 Acres Lot
$300,400 Zestimate®
$156/sqft
$1,884 Estimated rent
Home value
$300,400
$285,000 - $318,000
$1,884/mo
Zestimate® history
Loading...
Owner options
Explore your selling options
What's special
Well-loved and maintained brick ranch in the heart of SWCO. You will love the convenience to shopping, dining, award-winning schools, worship, entertainment, and parks on a quiet cul-de-sac. Cared for by the same family for almost 30 years, and is now ready for yours. New gas furnace (2022), water heater (22), Roof (approx 10 yo) and updated electrical. Can't you imagine sitting in your hot tub on a snowy evening, looking out at the mountains in the distance. Or warm summer evenings, having dinner in your sunroom with the Jalousie windows open? Large flat backyard is perfect for children and pets. Dual garages offer workspace and storage galore. 3 bdrms up with gorgeous original hardwood floors. New carpet in LR and DR. Basement den would make a great man-cave or teen hangout space.
Zillow last checked: 8 hours ago
Listing updated: September 26, 2024 at 02:03pm
Listed by:
HENRY BALTHIS 540-353-7958,
LICHTENSTEIN ROWAN, REALTORS(r)
Bought with:
MICHAEL BRANDON BELCHER, 0225259605
KELLER WILLIAMS REALTY ROANOKE
Source: RVAR,MLS#: 893317
Facts & features
Interior
Bedrooms & bathrooms
- Bedrooms: 3
- Bathrooms: 2
- Full bathrooms: 2
Heating
- Forced Air Gas
Cooling
- Has cooling: Yes
Appliances
- Included: Dishwasher, Electric Range, Refrigerator
Features
- Storage
- Flooring: Carpet, Wood
- Doors: Storm Door(s), Wood
- Windows: Storm Window(s)
- Has basement: Yes
- Number of fireplaces: 1
- Fireplace features: Living Room
Interior area
- Total structure area: 2,376
- Total interior livable area: 1,620 sqft
- Finished area above ground: 1,188
- Finished area below ground: 432
Property
Parking
- Total spaces: 5
- Parking features: Garage Under, Paved, Off Street
- Has attached garage: Yes
- Covered spaces: 2
- Uncovered spaces: 3
Features
- Patio & porch: Deck, Patio, Rear Porch
- Exterior features: Sunroom, Maint-Free Exterior
- Has spa: Yes
- Spa features: Heated
- Has view: Yes
Lot
- Size: 0.46 Acres
Details
- Parcel number: 077.170109.000000
Construction
Type & style
- Home type: SingleFamily
- Architectural style: Ranch
- Property subtype: Single Family Residence
Materials
- Brick
Condition
- Completed
- Year built: 1956
Utilities & green energy
- Electric: 0 Phase
- Sewer: Public Sewer
- Utilities for property: Cable Connected, Cable
Community & neighborhood
Community
- Community features: Golf, Restaurant
Location
- Region: Roanoke
- Subdivision: Castle Hill
Price history
| Date | Event | Price |
|---|---|---|
| 2/23/2024 | Sold | $252,600-6.8%$156/sqft |
Source: | ||
| 1/23/2024 | Pending sale | $271,000$167/sqft |
Source: | ||
| 10/30/2023 | Price change | $271,000-1.8%$167/sqft |
Source: | ||
| 9/22/2023 | Price change | $276,000-1.4%$170/sqft |
Source: | ||
| 7/28/2023 | Price change | $280,000-11.1%$173/sqft |
Source: | ||
Public tax history
| Year | Property taxes | Tax assessment |
|---|---|---|
| 2025 | $2,714 +5.8% | $263,500 +6.9% |
| 2024 | $2,565 +8% | $246,600 +10.1% |
| 2023 | $2,374 +22.8% | $224,000 +26.3% |
Find assessor info on the county website
Neighborhood: Cave Spring
Nearby schools
GreatSchools rating
- 5/10Green Valley Elementary SchoolGrades: PK-5Distance: 0.7 mi
- 7/10Hidden Valley Middle SchoolGrades: 6-8Distance: 2.4 mi
- 9/10Hidden Valley High SchoolGrades: 9-12Distance: 1.3 mi
Schools provided by the listing agent
- Elementary: Green Valley
- Middle: Hidden Valley
- High: Hidden Valley
Source: RVAR. This data may not be complete. We recommend contacting the local school district to confirm school assignments for this home.

Get pre-qualified for a loan
At Zillow Home Loans, we can pre-qualify you in as little as 5 minutes with no impact to your credit score.An equal housing lender. NMLS #10287.
Sell for more on Zillow
Get a free Zillow Showcase℠ listing and you could sell for .
$300,400
2% more+ $6,008
With Zillow Showcase(estimated)
$306,408