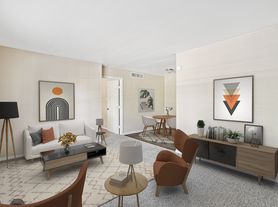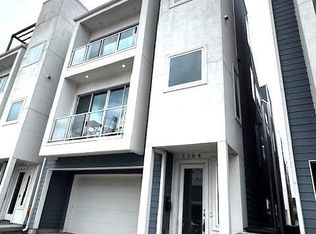A beautiful home in Third Ward! The home is 1690 sq ft with 3 beds with 2 baths. A bright/open floor plan, hardwood floors in bedrooms, living room and dining room . The den and all wet areas have tile flooring(no carpet), recent paint, kitchen features cabinets, granite countertops and breakfast bar. This split floor plan allows for privacy. The home is within walking distance of cafes with a short commute to Downtown Houston, near U of H, Medical Center, and TSU. Access to the rail system for easy commute to entertainment sporting events.
Copyright notice - Data provided by HAR.com 2022 - All information provided should be independently verified.
House for rent
$2,100/mo
3818 Wichita St, Houston, TX 77004
3beds
1,680sqft
Price may not include required fees and charges.
Singlefamily
Available now
No pets
Electric, ceiling fan
Gas dryer hookup laundry
1 Attached garage space parking
Natural gas
What's special
Recent paintSplit floor planHardwood floorsTile flooringGranite countertopsKitchen features cabinetsBreakfast bar
- 12 days
- on Zillow |
- -- |
- -- |
Travel times
Looking to buy when your lease ends?
Consider a first-time homebuyer savings account designed to grow your down payment with up to a 6% match & 3.83% APY.
Facts & features
Interior
Bedrooms & bathrooms
- Bedrooms: 3
- Bathrooms: 2
- Full bathrooms: 2
Rooms
- Room types: Family Room
Heating
- Natural Gas
Cooling
- Electric, Ceiling Fan
Appliances
- Included: Dishwasher, Disposal, Oven, Refrigerator, Stove
- Laundry: Gas Dryer Hookup, Hookups, Washer Hookup
Features
- All Bedrooms Down, Ceiling Fan(s), Crown Molding
- Flooring: Tile, Wood
Interior area
- Total interior livable area: 1,680 sqft
Property
Parking
- Total spaces: 1
- Parking features: Attached, Covered
- Has attached garage: Yes
- Details: Contact manager
Features
- Stories: 1
- Exterior features: 1 Living Area, 1/4 Up to 1/2 Acre, All Bedrooms Down, Architecture Style: Ranch Rambler, Attached, Crown Molding, Flooring: Wood, Formal Dining, Full Size, Gas Dryer Hookup, Heating: Gas, Lot Features: Subdivided, 1/4 Up to 1/2 Acre, Pets - No, Subdivided, Utility Room, Washer Hookup
Details
- Parcel number: 0691160040005
Construction
Type & style
- Home type: SingleFamily
- Architectural style: RanchRambler
- Property subtype: SingleFamily
Condition
- Year built: 1950
Community & HOA
Location
- Region: Houston
Financial & listing details
- Lease term: Long Term,12 Months
Price history
| Date | Event | Price |
|---|---|---|
| 9/21/2025 | Listed for rent | $2,100+5%$1/sqft |
Source: | ||
| 7/1/2023 | Listing removed | -- |
Source: | ||
| 6/8/2023 | Listed for rent | $2,000$1/sqft |
Source: | ||

