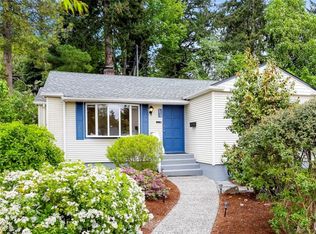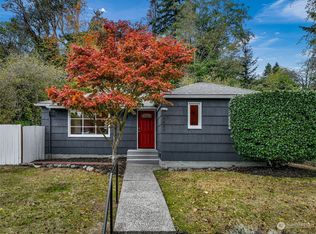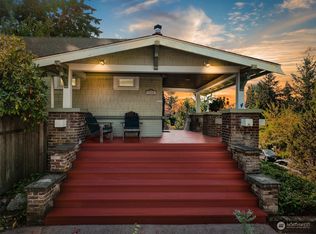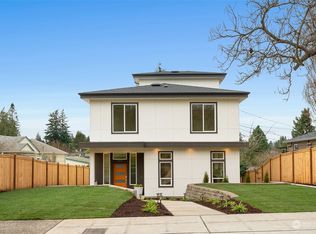Sold
Listed by:
Leah Schulz,
Agency One NS
Bought with: Skyline Properties, Inc.
$985,000
3819 46th Avenue SW, Seattle, WA 98116
5beds
2,220sqft
Single Family Residence
Built in 1953
7,492.32 Square Feet Lot
$1,204,500 Zestimate®
$444/sqft
$4,381 Estimated rent
Home value
$1,204,500
$1.10M - $1.32M
$4,381/mo
Zestimate® history
Loading...
Owner options
Explore your selling options
What's special
A must see home with 5 bedrooms, 2 Full Baths and a fantastic West Seattle location. This two level home is so versitile! Sitting on a quiet street, but just a few blocks from the Junction where you can enjoy amazing shops and restaurants, this home is fine as it is, but has plenty of potential for your improvements. Enjoy over 2000 sq ft as just one large home, or rent out the lower level that is complete with a fireplace, full kitchen, two large bedrooms, full bath, and a separate entrance. Hardwoods on main level, with a lovely combo living room dining area. Two outdoor spaces that enjoy privacy and plenty of planting areas for the garden lover. Stroll to the weekend farmers market and all the junction shops and restaurants.
Zillow last checked: 8 hours ago
Listing updated: June 03, 2024 at 02:16pm
Listed by:
Leah Schulz,
Agency One NS
Bought with:
Bryce Greenleaf, 131430
Skyline Properties, Inc.
Source: NWMLS,MLS#: 2194223
Facts & features
Interior
Bedrooms & bathrooms
- Bedrooms: 5
- Bathrooms: 2
- Full bathrooms: 2
- Main level bathrooms: 1
- Main level bedrooms: 3
Primary bedroom
- Level: Main
Bedroom
- Level: Lower
Bedroom
- Level: Main
Bedroom
- Level: Lower
Bedroom
- Level: Main
Bathroom full
- Level: Lower
Bathroom full
- Level: Main
Dining room
- Level: Main
Dining room
- Level: Lower
Entry hall
- Level: Main
Entry hall
- Level: Lower
Family room
- Level: Lower
Kitchen with eating space
- Level: Main
Kitchen without eating space
- Level: Lower
Living room
- Level: Main
Utility room
- Level: Garage
Heating
- Fireplace(s), Forced Air
Cooling
- None
Appliances
- Included: Dishwashers_, Dryer(s), Refrigerators_, StovesRanges_, Washer(s), Dishwasher(s), Refrigerator(s), Stove(s)/Range(s), Water Heater: Electric, Water Heater Location: Lower Level Closet
Features
- Dining Room
- Flooring: Hardwood, Vinyl, Carpet
- Basement: Finished
- Number of fireplaces: 2
- Fireplace features: Wood Burning, Lower Level: 1, Main Level: 1, Fireplace
Interior area
- Total structure area: 2,220
- Total interior livable area: 2,220 sqft
Property
Parking
- Total spaces: 1
- Parking features: Driveway, Attached Garage
- Attached garage spaces: 1
Features
- Levels: One
- Stories: 1
- Entry location: Lower,Main
- Patio & porch: Hardwood, Wall to Wall Carpet, Second Kitchen, Second Primary Bedroom, Dining Room, Fireplace, Water Heater
- Has view: Yes
- View description: Territorial
Lot
- Size: 7,492 sqft
- Features: Curbs, Paved, Sidewalk, Deck, Fenced-Fully, High Speed Internet, Patio
- Topography: Level,PartialSlope
Details
- Parcel number: 7905200306
- Zoning description: NR3,Jurisdiction: City
- Special conditions: Standard
- Other equipment: Leased Equipment: None
Construction
Type & style
- Home type: SingleFamily
- Architectural style: Craftsman
- Property subtype: Single Family Residence
Materials
- Wood Siding, Wood Products
- Foundation: Poured Concrete
- Roof: Composition
Condition
- Very Good
- Year built: 1953
- Major remodel year: 1953
Utilities & green energy
- Electric: Company: Seattle City Light
- Sewer: Sewer Connected, Company: Seattle PUD
- Water: Public, Company: Seattle PUD
- Utilities for property: Directtv, Centurylink
Community & neighborhood
Location
- Region: Seattle
- Subdivision: Genesee
Other
Other facts
- Listing terms: Cash Out,Conventional
- Cumulative days on market: 370 days
Price history
| Date | Event | Price |
|---|---|---|
| 6/3/2024 | Sold | $985,000$444/sqft |
Source: | ||
| 4/27/2024 | Pending sale | $985,000$444/sqft |
Source: | ||
| 4/27/2024 | Price change | $985,000-6.2%$444/sqft |
Source: | ||
| 4/11/2024 | Listed for sale | $1,050,000$473/sqft |
Source: | ||
Public tax history
| Year | Property taxes | Tax assessment |
|---|---|---|
| 2024 | $8,663 +13.4% | $839,000 +10% |
| 2023 | $7,639 +6.2% | $763,000 -4.7% |
| 2022 | $7,192 +4.3% | $801,000 +13.3% |
Find assessor info on the county website
Neighborhood: Genesee
Nearby schools
GreatSchools rating
- 8/10Genesee Hill Elementary SchoolGrades: K-5Distance: 0.3 mi
- 9/10Madison Middle SchoolGrades: 6-8Distance: 0.3 mi
- 7/10West Seattle High SchoolGrades: 9-12Distance: 0.6 mi

Get pre-qualified for a loan
At Zillow Home Loans, we can pre-qualify you in as little as 5 minutes with no impact to your credit score.An equal housing lender. NMLS #10287.
Sell for more on Zillow
Get a free Zillow Showcase℠ listing and you could sell for .
$1,204,500
2% more+ $24,090
With Zillow Showcase(estimated)
$1,228,590


