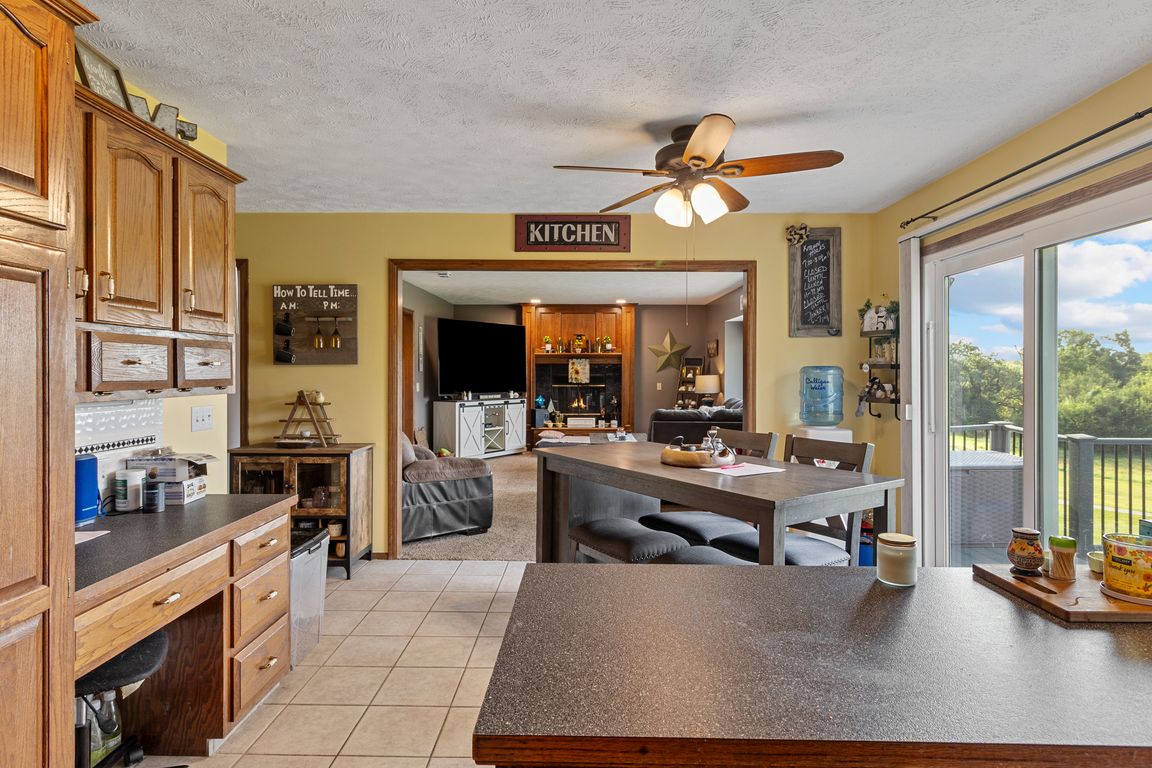
For salePrice cut: $19.6K (10/14)
$499,900
4beds
2,668sqft
3819 Buccaneer Blvd, Plattsmouth, NE 68048
4beds
2,668sqft
Single family residence
Built in 1993
0.54 Acres
4 Attached garage spaces
$187 price/sqft
What's special
Rare gem in Buccaneer Bay! This ½-acre double-lot with 23x23 detached garage backs directly to the golf course overlooking hole #5, offering space and stunning views. Outdoor living shines with a large patio, spacious deck, fire ring, and pergola—perfect for entertaining or relaxing. Updates include new roof (2021), Everlast Composite siding ...
- 106 days |
- 1,227 |
- 48 |
Source: GPRMLS,MLS#: 22523951
Travel times
Living Room
Kitchen
Dining Room
Zillow last checked: 8 hours ago
Listing updated: October 14, 2025 at 01:18pm
Listed by:
Joni Friberg 702-290-2887,
BHHS Ambassador Real Estate,
Jason Birnstihl 402-669-0415,
BHHS Ambassador Real Estate
Source: GPRMLS,MLS#: 22523951
Facts & features
Interior
Bedrooms & bathrooms
- Bedrooms: 4
- Bathrooms: 4
- Full bathrooms: 2
- 3/4 bathrooms: 1
- 1/4 bathrooms: 1
- Main level bathrooms: 1
Primary bedroom
- Features: Wall/Wall Carpeting, Ceiling Fan(s)
- Level: Second
- Area: 256
- Dimensions: 16 x 16
Bedroom 2
- Features: Wall/Wall Carpeting, Window Covering, Ceiling Fan(s)
- Level: Second
- Area: 133.38
- Dimensions: 11.7 x 11.4
Bedroom 3
- Features: Wall/Wall Carpeting, Window Covering, Ceiling Fan(s)
- Level: Second
- Area: 129.71
- Dimensions: 10.9 x 11.9
Bedroom 4
- Features: Wall/Wall Carpeting, Vinyl Floor
- Level: Basement
- Area: 119.2
- Dimensions: 14.9 x 8
Primary bathroom
- Features: Full, Shower, Whirlpool, Double Sinks
Family room
- Features: Luxury Vinyl Plank
- Level: Basement
- Area: 180
- Dimensions: 15 x 12
Kitchen
- Features: Ceramic Tile Floor, Window Covering
- Level: Main
- Area: 107.01
- Dimensions: 8.7 x 12.3
Living room
- Features: Wall/Wall Carpeting, Window Covering
- Level: Main
- Area: 276
- Dimensions: 20 x 13.8
Basement
- Area: 971
Office
- Features: Wall/Wall Carpeting, Window Covering, Ceiling Fan(s)
- Level: Main
- Area: 144
- Dimensions: 12 x 12
Heating
- Electric, Forced Air, Heat Pump
Cooling
- Central Air, Heat Pump
Appliances
- Included: Range, Refrigerator, Water Softener, Dishwasher, Disposal, Microwave, Convection Oven
- Laundry: Ceramic Tile Floor, Window Covering
Features
- Ceiling Fan(s)
- Flooring: Vinyl, Carpet, Laminate, Ceramic Tile
- Doors: Sliding Doors
- Windows: Window Coverings
- Basement: Walk-Out Access,Finished
- Number of fireplaces: 1
- Fireplace features: Wood Burning, Dining Room
Interior area
- Total structure area: 2,668
- Total interior livable area: 2,668 sqft
- Finished area above ground: 1,940
- Finished area below ground: 728
Property
Parking
- Total spaces: 4
- Parking features: Attached, Detached, Garage Door Opener
- Attached garage spaces: 4
Features
- Levels: Two
- Patio & porch: Porch, Patio, Deck, Covered Patio
- Exterior features: Sprinkler System
- Fencing: None
- Frontage type: Golf Course
Lot
- Size: 0.54 Acres
- Dimensions: .54 Acres
- Features: Over 1/2 up to 1 Acre, On Golf Course
Details
- Additional structures: Outbuilding, Shed(s)
- Parcel number: 130194077
Construction
Type & style
- Home type: SingleFamily
- Property subtype: Single Family Residence
Materials
- Stone
- Foundation: Concrete Perimeter
Condition
- Not New and NOT a Model
- New construction: No
- Year built: 1993
Utilities & green energy
- Sewer: Public Sewer
- Water: Public
Community & HOA
Community
- Subdivision: BUCCANEER BAY
HOA
- Has HOA: No
- Amenities included: Golf Course
Location
- Region: Plattsmouth
Financial & listing details
- Price per square foot: $187/sqft
- Tax assessed value: $332,960
- Annual tax amount: $5,951
- Date on market: 8/31/2025
- Listing terms: VA Loan,FHA,Conventional,Cash
- Ownership: Fee Simple