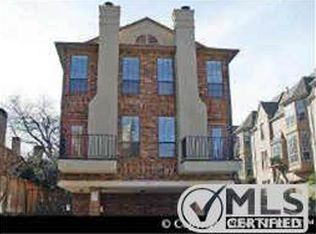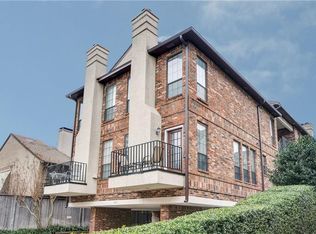Sold on 07/28/23
Price Unknown
3819 Gilbert Ave UNIT B, Dallas, TX 75219
3beds
1,967sqft
Townhouse
Built in 1999
1,698.84 Square Feet Lot
$664,400 Zestimate®
$--/sqft
$3,949 Estimated rent
Home value
$664,400
$631,000 - $704,000
$3,949/mo
Zestimate® history
Loading...
Owner options
Explore your selling options
What's special
Multiple Offers! Offer deadline is 5:00 Sunday. Luxury living in the heart of the Oaklawn area with NO HOA, zero dues. The small, four unit community is extremely rare for this premier location. Natural light floods this stunning 3 bedroom custom townhome which features high-end finishes, including plantation shutters, hardwood floors, solid core doors, new roof (‘22), new bedroom carpet (‘23), gas fireplace, tall ceilings, gas cooktop, and granite countertops. The cozy entrance welcomes you with the beauty & charm of a flickering gas lantern. The openness of the living room, dining room & kitchen is ideal whether you're entertaining or spending a quiet night at home. Each bedroom offers a beautiful en-suite bathroom w an additional half bathroom adjacent to the kitchen. From the attached two car garage, you'll find the small, low maintenance patio-yard area. Between the Turtle Creek, endless shopping, and top rated restaurants, you'll have the best of Dallas outside the front door.
Zillow last checked: 8 hours ago
Listing updated: July 28, 2023 at 11:24am
Listed by:
Katye Kalinec 0638209 972-954-9206,
Robert Elliott and Associates 972-954-9206
Bought with:
Leah McClain
RE/MAX Four Corners
Source: NTREIS,MLS#: 20353160
Facts & features
Interior
Bedrooms & bathrooms
- Bedrooms: 3
- Bathrooms: 4
- Full bathrooms: 3
- 1/2 bathrooms: 1
Primary bedroom
- Features: Dual Sinks, En Suite Bathroom, Jetted Tub, Stone Counters, Separate Shower, Walk-In Closet(s)
- Level: Third
- Dimensions: 16 x 16
Bedroom
- Features: Ceiling Fan(s), En Suite Bathroom
- Level: Second
- Dimensions: 10 x 12
Bedroom
- Features: Ceiling Fan(s), En Suite Bathroom
- Level: First
- Dimensions: 11 x 12
Dining room
- Level: Second
Kitchen
- Features: Built-in Features, Granite Counters, Kitchen Island
- Level: Second
Living room
- Features: Built-in Features, Fireplace
- Level: Second
Heating
- Central, Natural Gas
Cooling
- Central Air, Ceiling Fan(s)
Appliances
- Included: Dishwasher, Disposal, Gas Range, Microwave
- Laundry: Washer Hookup, Electric Dryer Hookup
Features
- Built-in Features, Decorative/Designer Lighting Fixtures, Granite Counters, High Speed Internet, Kitchen Island, Cable TV, Walk-In Closet(s)
- Flooring: Carpet, Tile, Wood
- Windows: Plantation Shutters
- Has basement: No
- Number of fireplaces: 1
- Fireplace features: Gas, Living Room
Interior area
- Total interior livable area: 1,967 sqft
Property
Parking
- Total spaces: 2
- Parking features: Garage Faces Front, Garage, Garage Door Opener
- Attached garage spaces: 2
Features
- Levels: Three Or More
- Stories: 3
- Pool features: None
- Fencing: Wood
Lot
- Size: 1,698 sqft
- Features: Interior Lot
Details
- Parcel number: 001563000511C0000
Construction
Type & style
- Home type: Townhouse
- Architectural style: Traditional
- Property subtype: Townhouse
- Attached to another structure: Yes
Materials
- Brick, Stucco
- Foundation: Slab
- Roof: Shingle
Condition
- Year built: 1999
Utilities & green energy
- Sewer: Public Sewer
- Water: Public
- Utilities for property: Electricity Connected, Natural Gas Available, Sewer Available, Water Available, Cable Available
Community & neighborhood
Community
- Community features: Community Mailbox
Location
- Region: Dallas
- Subdivision: Forsite Add 3
Other
Other facts
- Listing terms: Cash,Conventional,FHA
Price history
| Date | Event | Price |
|---|---|---|
| 7/28/2023 | Sold | -- |
Source: NTREIS #20353160 | ||
| 7/22/2023 | Pending sale | $600,000$305/sqft |
Source: NTREIS #20353160 | ||
| 7/17/2023 | Contingent | $600,000$305/sqft |
Source: NTREIS #20353160 | ||
| 7/13/2023 | Listed for sale | $600,000+55.9%$305/sqft |
Source: NTREIS #20353160 | ||
| 5/10/2014 | Listing removed | $384,900$196/sqft |
Source: CENTURY 21 Judge Fite Company #12111944 | ||
Public tax history
| Year | Property taxes | Tax assessment |
|---|---|---|
| 2024 | $13,861 +107.9% | $620,170 +56.4% |
| 2023 | $6,666 -16.2% | $396,440 |
| 2022 | $7,958 -6.9% | $396,440 |
Find assessor info on the county website
Neighborhood: 75219
Nearby schools
GreatSchools rating
- 4/10Ben Milam Elementary SchoolGrades: PK-5Distance: 0.8 mi
- 5/10Alex W Spence Talented/Gifted AcademyGrades: 6-8Distance: 1 mi
- 4/10North Dallas High SchoolGrades: 9-12Distance: 0.6 mi
Schools provided by the listing agent
- Elementary: Milam
- Middle: Spence
- High: North Dallas
- District: Dallas ISD
Source: NTREIS. This data may not be complete. We recommend contacting the local school district to confirm school assignments for this home.
Get a cash offer in 3 minutes
Find out how much your home could sell for in as little as 3 minutes with a no-obligation cash offer.
Estimated market value
$664,400
Get a cash offer in 3 minutes
Find out how much your home could sell for in as little as 3 minutes with a no-obligation cash offer.
Estimated market value
$664,400

