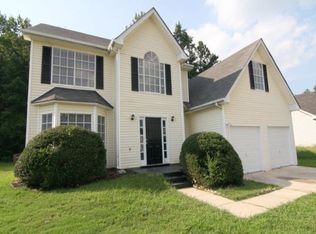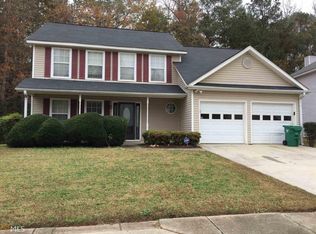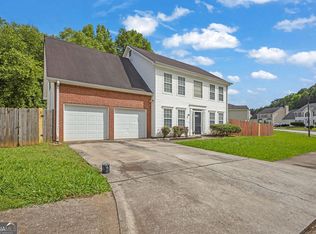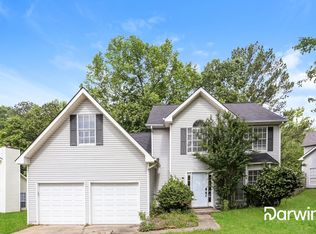Closed
$295,000
3819 River Ridge Ct, Decatur, GA 30034
3beds
2,374sqft
Single Family Residence, Residential
Built in 1994
8,712 Square Feet Lot
$292,400 Zestimate®
$124/sqft
$2,116 Estimated rent
Home value
$292,400
$272,000 - $316,000
$2,116/mo
Zestimate® history
Loading...
Owner options
Explore your selling options
What's special
Welcome to 3819 River Ridge Court, a stunning, fully renovated home nestled in the heart of Decatur’s desirable 30034 area. This spacious single-family residence, built in 1994, offers 3 bedrooms, 2 full, and 1 half-bathroom across 2,374 square feet of living space on an 8,712 sq ft lot. The home has been completely renovated in 2025, making it a turnkey property ready for a new owner. The interior boasts a brand new, fully rebuilt kitchen with new cabinets, updated flooring and backsplash, and all-new lighting fixtures. The bathrooms have also been completely transformed. The master bath features a new soaking tub, a tiled shower, and a double vanity. The second bathroom has a new vanity, toilet, and lighting, along with new tile on the floor and in the tub/shower. Even the downstairs bathroom has been updated with a new vanity, toilet, and tile flooring. Throughout the home, you'll find new laminate flooring and baseboards. The stairs were upgraded with new wood steps to match the flooring and a new baluster. The entire interior has been freshly painted, including ceilings, walls, doors, and trim. The exterior has also received a fresh coat of paint and siding repairs. Additional upgrades include all-new outlets, switches, ceiling fans, and light fixtures, as well as a fireplace with a new tile surround. The property is conveniently located to I-20, I-285, I-675 and Flat Shoals Parkway. This home is investor-friendly with no HOA or rental restrictions. Schedule your showing today!
Zillow last checked: 8 hours ago
Listing updated: September 29, 2025 at 10:55pm
Listing Provided by:
ELAINE E BRYAN,
Elaine Bryan Realty, Inc.
Bought with:
Joseph Clanton, 256531
JD Homes Management, LLC
Source: FMLS GA,MLS#: 7647413
Facts & features
Interior
Bedrooms & bathrooms
- Bedrooms: 3
- Bathrooms: 3
- Full bathrooms: 2
- 1/2 bathrooms: 1
Primary bedroom
- Features: None
- Level: None
Bedroom
- Features: None
Primary bathroom
- Features: Double Vanity, Soaking Tub, Separate Tub/Shower, Whirlpool Tub
Dining room
- Features: Separate Dining Room
Kitchen
- Features: Cabinets White, Stone Counters, Pantry, View to Family Room
Heating
- Natural Gas
Cooling
- Central Air, Ceiling Fan(s), Electric
Appliances
- Included: Dishwasher, Gas Water Heater, Washer, Dryer
- Laundry: Laundry Room, Upper Level
Features
- High Ceilings 10 ft Main, Crown Molding, Double Vanity
- Flooring: Laminate, Ceramic Tile, Tile
- Windows: Double Pane Windows, Plantation Shutters, Insulated Windows
- Basement: None
- Number of fireplaces: 1
- Fireplace features: Family Room
- Common walls with other units/homes: No Common Walls
Interior area
- Total structure area: 2,374
- Total interior livable area: 2,374 sqft
Property
Parking
- Total spaces: 2
- Parking features: Garage Door Opener, Garage, Garage Faces Front
- Garage spaces: 2
Accessibility
- Accessibility features: Accessible Bedroom, Accessible Doors, Accessible Entrance, Accessible Kitchen
Features
- Levels: Two
- Stories: 2
- Patio & porch: Patio
- Exterior features: Rain Gutters
- Pool features: None
- Has spa: Yes
- Spa features: Bath, None
- Fencing: Fenced
- Has view: Yes
- View description: Neighborhood
- Waterfront features: None
- Body of water: None
Lot
- Size: 8,712 sqft
- Dimensions: 75 X 127 X 89 X 125
- Features: Back Yard, Level, Landscaped, Front Yard
Details
- Additional structures: None
- Parcel number: 15 040 02 235
- Other equipment: None
- Horse amenities: None
Construction
Type & style
- Home type: SingleFamily
- Architectural style: Traditional
- Property subtype: Single Family Residence, Residential
Materials
- Vinyl Siding
- Foundation: Slab
- Roof: Shingle,Tar/Gravel
Condition
- Updated/Remodeled
- New construction: No
- Year built: 1994
Utilities & green energy
- Electric: 110 Volts, 220 Volts in Laundry
- Sewer: Public Sewer
- Water: Public
- Utilities for property: Cable Available, Electricity Available, Natural Gas Available, Phone Available, Sewer Available, Water Available, Underground Utilities
Green energy
- Energy efficient items: Thermostat, Water Heater, Windows, Doors, Insulation, Appliances, HVAC
- Energy generation: None
Community & neighborhood
Security
- Security features: Fire Alarm, Smoke Detector(s), Security System Owned
Community
- Community features: Park, Sidewalks, Street Lights, Near Schools
Location
- Region: Decatur
- Subdivision: Riverwalk Ridge
Other
Other facts
- Road surface type: Asphalt
Price history
| Date | Event | Price |
|---|---|---|
| 9/26/2025 | Sold | $295,000-1%$124/sqft |
Source: | ||
| 9/26/2025 | Pending sale | $297,900$125/sqft |
Source: | ||
| 9/10/2025 | Listed for sale | $297,900+207.4%$125/sqft |
Source: | ||
| 8/8/1994 | Sold | $96,900$41/sqft |
Source: Public Record Report a problem | ||
Public tax history
| Year | Property taxes | Tax assessment |
|---|---|---|
| 2025 | $3,791 -4.3% | $115,079 |
| 2024 | $3,963 +18.4% | $115,079 0% |
| 2023 | $3,348 +0.4% | $115,080 +17.7% |
Find assessor info on the county website
Neighborhood: 30034
Nearby schools
GreatSchools rating
- 4/10Oakview Elementary SchoolGrades: PK-5Distance: 0.7 mi
- 4/10Cedar Grove Middle SchoolGrades: 6-8Distance: 1.9 mi
- 2/10Cedar Grove High SchoolGrades: 9-12Distance: 1.5 mi
Schools provided by the listing agent
- Elementary: Oak View - DeKalb
- Middle: Cedar Grove
- High: Cedar Grove
Source: FMLS GA. This data may not be complete. We recommend contacting the local school district to confirm school assignments for this home.
Get a cash offer in 3 minutes
Find out how much your home could sell for in as little as 3 minutes with a no-obligation cash offer.
Estimated market value$292,400
Get a cash offer in 3 minutes
Find out how much your home could sell for in as little as 3 minutes with a no-obligation cash offer.
Estimated market value
$292,400



