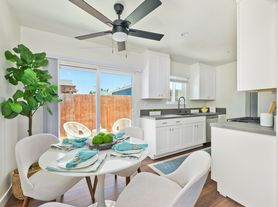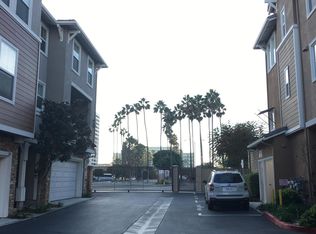Beautifully remodeled 3-bedroom, 2-bath home in the highly desirable Northwest Torrance neighborhood. This property features a New remodeled bathroom, new kitchen, new appliances, new floors, new doors, new windows, new blinds, new patio, new electrical, attached garage, new AC system, and much more to offer. Every detail has been updated with a full renovation offering a fresh look.
convenience of being just minutes from freeways, shopping mall, everyday conveniences, and schools. Located in an excellent neighborhood, this home combines modern comfort with unmatched accessibility perfect for families
Tenant is responsible for payment of all utilities, including water, gas, electricity, trash, internet, and any other utility services used at the property. Owner is not responsible for any utility charges.
Rent is due on the 1st of each month.
House for rent
Accepts Zillow applications
$4,450/mo
3819 W 190th St, Torrance, CA 90504
3beds
1,310sqft
Price may not include required fees and charges.
Single family residence
Available now
Cats, small dogs OK
Wall unit
Hookups laundry
Attached garage parking
Wall furnace
What's special
New blindsNew doorsNew floorsNew windowsNew patioNew remodeled bathroomNew appliances
- 9 days
- on Zillow |
- -- |
- -- |
Travel times
Facts & features
Interior
Bedrooms & bathrooms
- Bedrooms: 3
- Bathrooms: 2
- Full bathrooms: 2
Heating
- Wall Furnace
Cooling
- Wall Unit
Appliances
- Included: Dishwasher, Microwave, WD Hookup
- Laundry: Hookups
Features
- WD Hookup
- Flooring: Hardwood
Interior area
- Total interior livable area: 1,310 sqft
Property
Parking
- Parking features: Attached
- Has attached garage: Yes
- Details: Contact manager
Features
- Exterior features: Electricity not included in rent, Garbage not included in rent, Gas not included in rent, Heating system: Wall, Internet not included in rent, No Utilities included in rent, Water not included in rent
Details
- Parcel number: 4089030030
Construction
Type & style
- Home type: SingleFamily
- Property subtype: Single Family Residence
Community & HOA
Location
- Region: Torrance
Financial & listing details
- Lease term: 1 Year
Price history
| Date | Event | Price |
|---|---|---|
| 9/25/2025 | Listed for rent | $4,450$3/sqft |
Source: Zillow Rentals | ||
| 7/1/2025 | Sold | $625,000-10.1%$477/sqft |
Source: | ||
| 6/13/2025 | Pending sale | $695,000$531/sqft |
Source: | ||
| 6/1/2025 | Contingent | $695,000$531/sqft |
Source: | ||
| 5/24/2025 | Listed for sale | $695,000+167.3%$531/sqft |
Source: | ||

