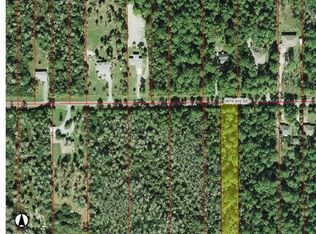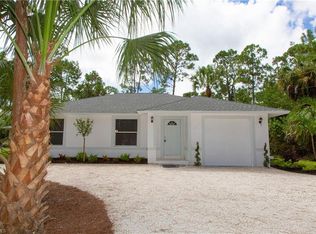Sold for $23,636 on 12/29/22
Street View
$23,636
382 39th Ave NE, Naples, FL 34120
--beds
--baths
--sqft
Unknown
Built in ----
-- sqft lot
$1,519,000 Zestimate®
$--/sqft
$4,299 Estimated rent
Home value
$1,519,000
$1.44M - $1.59M
$4,299/mo
Zestimate® history
Loading...
Owner options
Explore your selling options
What's special
382 39th Ave NE, Naples, FL 34120. This home last sold for $23,636 in December 2022.
The Zestimate for this house is $1,519,000. The Rent Zestimate for this home is $4,299/mo.
Price history
| Date | Event | Price |
|---|---|---|
| 10/1/2025 | Listing removed | $1,600,000 |
Source: | ||
| 7/29/2025 | Price change | $1,600,000+9.6% |
Source: | ||
| 3/24/2025 | Listed for sale | $1,460,000+6077% |
Source: | ||
| 12/29/2022 | Sold | $23,636-83.5% |
Source: Public Record | ||
| 3/2/2005 | Sold | $143,500+1588.2% |
Source: Public Record | ||
Public tax history
| Year | Property taxes | Tax assessment |
|---|---|---|
| 2024 | $1,174 +8.8% | $94,445 +10% |
| 2023 | $1,079 +171.1% | $85,859 +521.7% |
| 2022 | $398 +33.8% | $13,811 +10% |
Find assessor info on the county website
Neighborhood: Golden Gate
Nearby schools
GreatSchools rating
- 9/10Corkscrew Elementary SchoolGrades: PK-5Distance: 1 mi
- 8/10Corkscrew Middle SchoolGrades: 6-8Distance: 1.1 mi
- 5/10Palmetto Ridge High SchoolGrades: 9-12Distance: 1.6 mi

