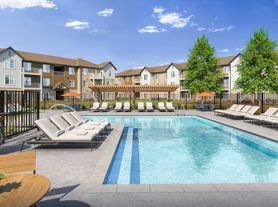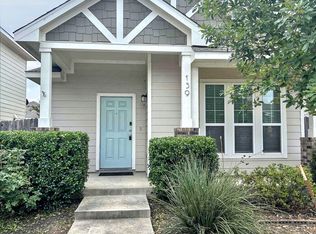Welcome to this stunning 3-bedroom, 2.5-bathroom home located in the desirable Hymeadow community. Built in 2021, this 2,072 sq. ft. two-story residence offers a perfect blend of modern style, comfort, and convenience. Key Features Open-Concept Living: The main floor features a bright and open floor plan with high ceilings, tile flooring, and a large living area that flows seamlessly into the kitchen. Modern Kitchen: The kitchen is a chef's delight, equipped with stainless steel appliances, a gas cooktop, built-in gas oven, a pantry, and a large center island perfect for meal prep or casual dining. Primary Suite on Main Floor: Enjoy the privacy of a primary bedroom located on the main level, complete with a generous walk-in closet and a private en-suite bathroom. Upstairs Living: The second floor offers two additional bedrooms, a full bathroom, and a versatile second living area that can be used as a media room, home office, or playroom. Outdoor Space: The property features a private, fenced backyard with an automatic sprinkler system, perfect for outdoor activities or relaxing on the covered rear porch. Community Amenities: As a resident of Hymeadow, you'll have access to fantastic amenities, including a dog park, community parks, and common grounds.
House for rent
$1,995/mo
382 Delta Crst, Maxwell, TX 78656
3beds
2,072sqft
Price may not include required fees and charges.
Singlefamily
Available now
Cats, dogs OK
Central air, zoned
Electric dryer hookup laundry
2 Attached garage spaces parking
Natural gas
What's special
- 126 days |
- -- |
- -- |
Travel times
Looking to buy when your lease ends?
Consider a first-time homebuyer savings account designed to grow your down payment with up to a 6% match & a competitive APY.
Facts & features
Interior
Bedrooms & bathrooms
- Bedrooms: 3
- Bathrooms: 3
- Full bathrooms: 2
- 1/2 bathrooms: 1
Heating
- Natural Gas
Cooling
- Central Air, Zoned
Appliances
- Included: Dishwasher, Disposal, Microwave, Oven, Range, WD Hookup
- Laundry: Electric Dryer Hookup, Hookups, Main Level, Washer Hookup
Features
- Electric Dryer Hookup, Entrance Foyer, High Ceilings, Interior Steps, Multiple Living Areas, Open Floorplan, Pantry, Primary Bedroom on Main, Recessed Lighting, WD Hookup, Walk In Closet, Walk-In Closet(s), Washer Hookup, Wired for Data
- Flooring: Carpet, Tile
Interior area
- Total interior livable area: 2,072 sqft
Property
Parking
- Total spaces: 2
- Parking features: Attached, Covered
- Has attached garage: Yes
- Details: Contact manager
Features
- Stories: 2
- Exterior features: Contact manager
- Has view: Yes
- View description: Contact manager
Details
- Parcel number: 114279000A022002
Construction
Type & style
- Home type: SingleFamily
- Property subtype: SingleFamily
Materials
- Roof: Shake Shingle
Condition
- Year built: 2021
Community & HOA
Location
- Region: Maxwell
Financial & listing details
- Lease term: 12 Months
Price history
| Date | Event | Price |
|---|---|---|
| 9/25/2025 | Price change | $1,995-4.5%$1/sqft |
Source: Unlock MLS #3276231 | ||
| 9/22/2025 | Price change | $2,090-2.8%$1/sqft |
Source: Unlock MLS #3276231 | ||
| 8/15/2025 | Price change | $2,150-2.3%$1/sqft |
Source: Unlock MLS #3276231 | ||
| 7/25/2025 | Price change | $2,200-8.3%$1/sqft |
Source: Unlock MLS #3276231 | ||
| 7/16/2025 | Listed for rent | $2,400+9.1%$1/sqft |
Source: Unlock MLS #3276231 | ||

