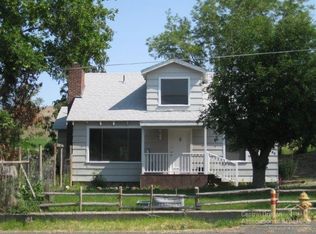Closed
$420,000
382 E Main St, Mount Vernon, OR 97865
4beds
2baths
2,076sqft
Single Family Residence
Built in 2009
1 Acres Lot
$440,300 Zestimate®
$202/sqft
$2,111 Estimated rent
Home value
$440,300
$418,000 - $462,000
$2,111/mo
Zestimate® history
Loading...
Owner options
Explore your selling options
What's special
This beautiful and well built custom home sits on 1 acre down a gravel driveway away from the highway. Water rights for irrigation. Fantastic views of the Blue Mountains from the covered trex deck front porch!This property has fruit trees & large fenced areas in the front & back for animals, gardens etc.RV storage area. 30X36.5 shop built in 2021, 2 roll up doors (large one is 12ft high by 10 foot wide.12x16 storage shed w/loft. 11X12 covered dog kennel, chicken coop,21x23.5 garage attached to the house w/an additional covered carport. Inside the house you will find beautiful bamboo hardwood floors throughout, w/ tile floors in the kitchen, laundry rm & bathrooms. The kitchen has vaulted ceilings, stainless appliances & a double oven.The large great room has vaulted ceilings with a ceiling fan.The large master bedroom has a walk in closet, vanity with 2 sinks, walk in shower & soak tub.Home is on city water & sewer. Setting back off the highway this home is in a nice quiet location
Zillow last checked: 8 hours ago
Listing updated: November 06, 2024 at 07:34pm
Listed by:
Madden Realty 541-620-4408
Bought with:
Madden Realty
Source: Oregon Datashare,MLS#: 220166747
Facts & features
Interior
Bedrooms & bathrooms
- Bedrooms: 4
- Bathrooms: 2
Heating
- Heat Pump
Cooling
- Central Air, Heat Pump
Appliances
- Included: Cooktop, Dishwasher, Disposal, Double Oven, Range Hood, Refrigerator
Features
- Ceiling Fan(s), Double Vanity, Fiberglass Stall Shower, Linen Closet, Open Floorplan, Primary Downstairs, Shower/Tub Combo, Soaking Tub, Tile Counters, Vaulted Ceiling(s), Walk-In Closet(s)
- Flooring: Bamboo, Tile
- Windows: Vinyl Frames
- Basement: None
- Has fireplace: No
- Common walls with other units/homes: No Common Walls
Interior area
- Total structure area: 2,076
- Total interior livable area: 2,076 sqft
Property
Parking
- Total spaces: 2
- Parking features: Attached Carport, Driveway, Garage Door Opener
- Garage spaces: 2
- Has carport: Yes
- Has uncovered spaces: Yes
Features
- Levels: One
- Stories: 1
- Patio & porch: Deck, Patio
- Fencing: Fenced
- Has view: Yes
- View description: Mountain(s), Valley
Lot
- Size: 1 Acres
- Features: Level
Details
- Additional structures: Kennel/Dog Run, Poultry Coop, RV/Boat Storage, Shed(s), Storage, Workshop
- Parcel number: 13S3021TL1205
- Zoning description: Residential
- Special conditions: Standard
- Horses can be raised: Yes
Construction
Type & style
- Home type: SingleFamily
- Architectural style: Ranch
- Property subtype: Single Family Residence
Materials
- Frame
- Foundation: Stemwall
- Roof: Composition
Condition
- New construction: No
- Year built: 2009
Utilities & green energy
- Sewer: Public Sewer
- Water: Public
Community & neighborhood
Security
- Security features: Carbon Monoxide Detector(s), Smoke Detector(s)
Location
- Region: Mount Vernon
Other
Other facts
- Has irrigation water rights: Yes
- Acres allowed for irrigation: 1
- Listing terms: Cash,Conventional,FHA,USDA Loan,VA Loan
- Road surface type: Gravel
Price history
| Date | Event | Price |
|---|---|---|
| 7/31/2023 | Sold | $420,000-6.6%$202/sqft |
Source: | ||
| 7/8/2023 | Pending sale | $449,900$217/sqft |
Source: | ||
| 6/26/2023 | Price change | $449,900+2.3%$217/sqft |
Source: | ||
| 5/19/2023 | Listed for sale | $439,900+13.4%$212/sqft |
Source: Owner | ||
| 7/5/2022 | Sold | $388,000-8.7%$187/sqft |
Source: | ||
Public tax history
| Year | Property taxes | Tax assessment |
|---|---|---|
| 2024 | $2,956 +6.3% | $202,610 +6.1% |
| 2023 | $2,779 +2.9% | $190,936 +3% |
| 2022 | $2,701 +14.3% | $185,375 +14.6% |
Find assessor info on the county website
Neighborhood: 97865
Nearby schools
GreatSchools rating
- 7/10Humbolt Elementary SchoolGrades: K-6Distance: 8.1 mi
- 5/10Grant Union Junior/Senior High SchoolGrades: 7-12Distance: 8.1 mi
Schools provided by the listing agent
- Elementary: Humbolt Elem
- High: Grant Union Jr/Sr High
Source: Oregon Datashare. This data may not be complete. We recommend contacting the local school district to confirm school assignments for this home.

Get pre-qualified for a loan
At Zillow Home Loans, we can pre-qualify you in as little as 5 minutes with no impact to your credit score.An equal housing lender. NMLS #10287.
