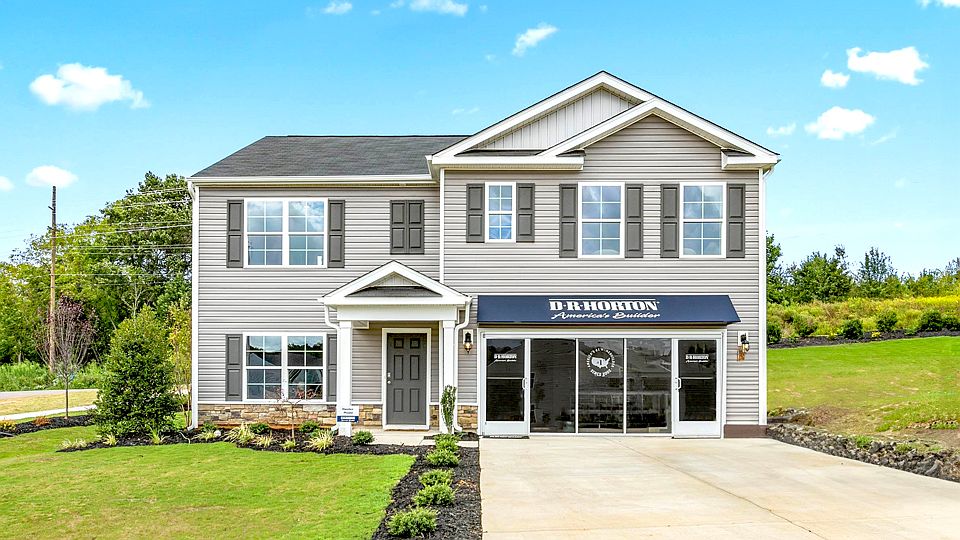The Hayden, offers 5 bedrooms, 3 bathrooms, and 2,511 sq. ft. of space. This spacious two-story home includes a kitchen with a walk-in pantry, granite countertops, and stainless steel appliances, overlooking the living and dining areas. A guest bedroom and full bath are conveniently located on the first floor. The spacious primary bedroom upstairs includes dual walk-in closets and a luxurious bath with dual vanity and walk-in shower. The second floor also features three additional bedrooms and a loft, ideal for family entertainment. The Hayden is the ideal place for family living.
New construction
$317,449
382 Harper Mill Cir, Lexington, NC 27292
5beds
2,511sqft
Stick/Site Built, Residential, Single Family Residence
Built in 2025
0.23 Acres Lot
$-- Zestimate®
$--/sqft
$70/mo HOA
What's special
Granite countertopsDual walk-in closetsStainless steel appliancesSpacious primary bedroom upstairs
Call: (980) 449-3309
- 5 days |
- 109 |
- 7 |
Zillow last checked: 8 hours ago
Listing updated: November 18, 2025 at 08:15am
Listed by:
Elizabeth Ward 336-649-4344,
DR Horton
Source: Triad MLS,MLS#: 1202520 Originating MLS: Greensboro
Originating MLS: Greensboro
Travel times
Schedule tour
Select your preferred tour type — either in-person or real-time video tour — then discuss available options with the builder representative you're connected with.
Facts & features
Interior
Bedrooms & bathrooms
- Bedrooms: 5
- Bathrooms: 3
- Full bathrooms: 3
- Main level bathrooms: 1
Primary bedroom
- Level: Second
- Dimensions: 13.08 x 20
Bedroom 2
- Level: Main
- Dimensions: 11.67 x 10.67
Bedroom 3
- Level: Second
- Dimensions: 12.42 x 11.33
Bedroom 4
- Level: Second
- Dimensions: 11 x 11.75
Bedroom 5
- Level: Second
- Dimensions: 11 x 11.75
Living room
- Level: Main
- Dimensions: 15.08 x 15.42
Office
- Level: Main
- Dimensions: 12.08 x 11.42
Heating
- Forced Air, Zoned, Electric
Cooling
- Central Air
Appliances
- Included: Free-Standing Range, Cooktop, Electric Water Heater
- Laundry: Laundry Room, Washer Hookup
Features
- Dead Bolt(s)
- Flooring: Carpet, Vinyl
- Has basement: No
- Has fireplace: No
Interior area
- Total structure area: 2,511
- Total interior livable area: 2,511 sqft
- Finished area above ground: 2,511
Property
Parking
- Total spaces: 2
- Parking features: Driveway, Garage, Paved, Garage Door Opener, Attached, Garage Faces Front
- Attached garage spaces: 2
- Has uncovered spaces: Yes
Features
- Levels: Two
- Stories: 2
- Exterior features: Garden
- Pool features: None
Lot
- Size: 0.23 Acres
- Features: Cleared
Details
- Parcel number: 11338L0000058
- Zoning: B
- Special conditions: Owner Sale
Construction
Type & style
- Home type: SingleFamily
- Property subtype: Stick/Site Built, Residential, Single Family Residence
Materials
- Stone, Vinyl Siding
- Foundation: Slab
Condition
- New Construction
- New construction: Yes
- Year built: 2025
Details
- Builder name: D.R. Horton
Utilities & green energy
- Sewer: Public Sewer
- Water: Public
Community & HOA
Community
- Security: Carbon Monoxide Detector(s)
- Subdivision: Owens Ridge
HOA
- Has HOA: Yes
- HOA fee: $70 monthly
Location
- Region: Lexington
Financial & listing details
- Date on market: 11/18/2025
- Listing agreement: Exclusive Right To Sell
- Listing terms: Cash,Conventional,FHA,USDA Loan,VA Loan
About the community
Welcome to Owens Ridge, a new home community in the charming town of Lexington. This community is currently offering six floorplans that range from single-story to two-story with three to five bedrooms, up to three bathrooms, and two car garages.
As you step inside one of our homes, you'll immediately notice the attention to detail and high-quality finishes throughout. The kitchen boasts beautiful shaker-style cabinets, granite countertops, and stainless-steel appliances, making it a chef's dream. The LED lighting adds a modern touch and creates a warm ambiance. Enjoy the open floorplan designs, great for entertaining.
The streetscape unfolds with an inviting charm including sidewalks throughout the community, making it ideal for those who enjoy a morning or evening stroll. The exterior of the homes were carefully designed to create a picturesque view throughout the community. Homes in this community also come equipped with smart home technology, allowing you to easily control your home. Whether it's adjusting the temperature or turning on the lights, convenience is at your fingertips.
Situated just off Sink Inn Road, this community offers easy access to major roadways and is conveniently located near restaurants, grocery stores, and other amenities. Additionally, Winston-Salem is just a short drive away, providing even more options for dining and entertainment.
With its spacious layout, modern features, and prime location, Owens Ridge is truly a gem. Don't miss out on the opportunity to make it your own. Schedule a tour today!
Source: DR Horton

