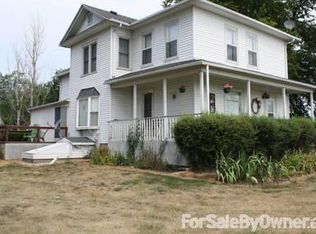This property is off market, which means it's not currently listed for sale or rent on Zillow. This may be different from what's available on other websites or public sources.
Off market
$212,421
382 Keigwin Rd, Walnut, IL 61376
4beds
2,200sqft
SingleFamily
Built in 1900
2.02 Acres Lot
$-- Zestimate®
$97/sqft
$1,678 Estimated rent
Home value
Not available
Estimated sales range
Not available
$1,678/mo
Zestimate® history
Loading...
Owner options
Explore your selling options
What's special
Facts & features
Interior
Bedrooms & bathrooms
- Bedrooms: 4
- Bathrooms: 2
- Full bathrooms: 2
Heating
- Propane / Butane
Cooling
- Central
Features
- Flooring: Hardwood, Laminate
- Basement: Basement (not specified)
- Has fireplace: Yes
Interior area
- Total interior livable area: 2,200 sqft
Property
Parking
- Total spaces: 9
- Parking features: Garage - Attached
Features
- Exterior features: Vinyl
Lot
- Size: 2.02 Acres
Details
- Parcel number: 091922400003
Construction
Type & style
- Home type: SingleFamily
Materials
- Roof: Asphalt
Condition
- Year built: 1900
Utilities & green energy
- Sewer: Septic-Private
Community & neighborhood
Location
- Region: Walnut
Other
Other facts
- Addtl Room 5 Level: Not Applicable
- 2nd Bedroom Level: 2nd Level
- Built Before 1978 (Y/N): Yes
- Listing Type: Exclusive Right To Sell
- Master Bedroom Level: 2nd Level
- Parking Type: Garage, Space/s
- Tax Exemptions: Homeowner
- Kitchen Level: Main Level
- Living Room Level: Main Level
- Basement: Crawl
- Other Information: School Bus Service
- Addtl Room 2 Level: Main Level
- Sewer: Septic-Private
- Water: Well-Private
- Addtl Room 3 Level: Main Level
- Family Room Level: Main Level
- Addtl Room 2 Name: Office
- Addtl Room 4 Level: Main Level
- 3rd Bedroom Level: Main Level
- 4th Bedroom Level: 2nd Level
- Age: 100+ Years
- Addtl Room 10 Level: Not Applicable
- Addtl Room 6 Level: Not Applicable
- Addtl Room 7 Level: Not Applicable
- Addtl Room 8 Level: Not Applicable
- Addtl Room 9 Level: Not Applicable
- Frequency: Not Applicable
- Status: Pending
- Addtl Room 1 Level: Attic
- Addtl Room 1 Name: Attic
- Square Feet Source: Assessor
- Garage On-Site: Yes
- Parking On-Site: Yes
- Parking Ownership: Owned
- Type of House 2: 2 Stories
- Garage Type: Attached2, Attached
- Lot Dimensions: 307.41X286.74
- Laundry Level: Main Level
- Basement (Y/N): Partial
- Garage Ownership: Owned
- Additional Rooms: Enclosed Porch, Attic, Office
Price history
| Date | Event | Price |
|---|---|---|
| 1/1/2026 | Listing removed | $595,000$270/sqft |
Source: | ||
| 7/6/2025 | Price change | $595,000-3.6%$270/sqft |
Source: | ||
| 6/14/2025 | Listed for sale | $617,450+586.1%$281/sqft |
Source: | ||
| 8/24/2017 | Sold | $90,000-9.9%$41/sqft |
Source: | ||
| 8/12/2017 | Pending sale | $99,900$45/sqft |
Source: Sauk Valley Properties LLC #09581330 Report a problem | ||
Public tax history
Tax history is unavailable.
Find assessor info on the county website
Neighborhood: 61376
Nearby schools
GreatSchools rating
- 6/10Bureau Valley NorthGrades: PK-5Distance: 4.7 mi
- 7/10Bureau Valley Elementary and JGrades: 3-8Distance: 12.7 mi
- 6/10Bureau Valley High SchoolGrades: 9-12Distance: 12.8 mi

Get pre-qualified for a loan
At Zillow Home Loans, we can pre-qualify you in as little as 5 minutes with no impact to your credit score.An equal housing lender. NMLS #10287.
