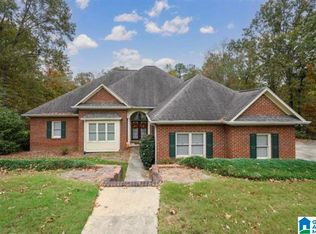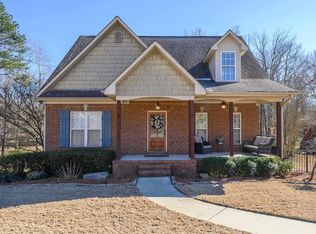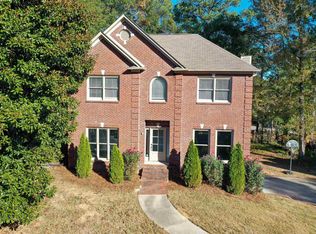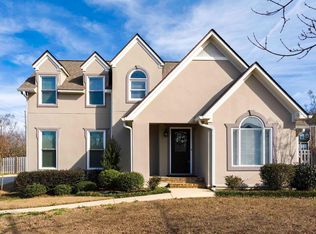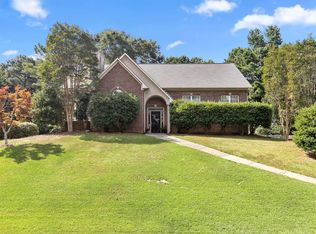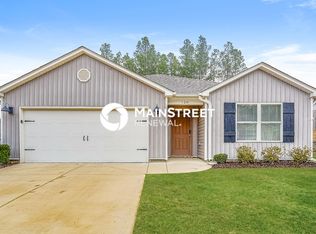This gorgeous home has been freshly redone with new interior & exterior paint, updated kitchen featuring new granite countertops, backsplash, sink, and faucet, plus beautiful landscaping. Enjoy nearly an acre of privacy while still being just minutes from shopping and dining. Inside, you’ll love the hardwood floors and updated travertine tile in the kitchen and bathrooms. Main-level laundry includes a utility sink for added convenience. Downstairs offers a finished basement, a huge media room (pool table included), and an extra room that can be used as an office or bedroom with a full bath, great for guest. This elegant basement also has lots of natural light, which makes it perfect for entertaining. The backyard is ideal for cookouts and game days. This home has it all—privacy, style, and location. Don’t miss it! ??
For sale
$415,000
382 Liberty Ridge Rd, Chelsea, AL 35043
3beds
3,019sqft
Est.:
Single Family Residence
Built in 1995
0.83 Acres Lot
$-- Zestimate®
$137/sqft
$-- HOA
What's special
- 101 days |
- 1,492 |
- 69 |
Zillow last checked: 8 hours ago
Listing updated: February 06, 2026 at 05:40pm
Listed by:
Chris Gilliam 205-240-8917,
Keller Williams Realty Vestavia
Source: GALMLS,MLS#: 21435153
Tour with a local agent
Facts & features
Interior
Bedrooms & bathrooms
- Bedrooms: 3
- Bathrooms: 4
- Full bathrooms: 3
- 1/2 bathrooms: 1
Rooms
- Room types: Bedroom, Dining Room, Bathroom, Half Bath (ROOM), Kitchen, Master Bedroom, Media Room, Office/Study (ROOM)
Primary bedroom
- Level: First
Bedroom 1
- Level: First
Bedroom 2
- Level: First
Bathroom 1
- Level: First
Bathroom 3
- Level: Basement
Dining room
- Level: First
Kitchen
- Features: Breakfast Bar
- Level: First
Living room
- Level: First
Basement
- Area: 1194
Office
- Level: Basement
Heating
- Heat Pump
Cooling
- Heat Pump
Appliances
- Included: Electric Cooktop, Dishwasher, Microwave, Electric Oven, Refrigerator, Stove-Electric, Electric Water Heater
- Laundry: Electric Dryer Hookup, Sink, Washer Hookup, Main Level, Laundry Room, Yes
Features
- High Ceilings, Crown Molding, Smooth Ceilings, Soaking Tub, Separate Shower, Shared Bath, Tub/Shower Combo
- Flooring: Carpet, Laminate, Tile
- Doors: French Doors
- Basement: Full,Finished,Daylight
- Attic: Pull Down Stairs,Yes
- Number of fireplaces: 1
- Fireplace features: Marble (FIREPL), Family Room, Wood Burning
Interior area
- Total interior livable area: 3,019 sqft
- Finished area above ground: 1,825
- Finished area below ground: 1,194
Video & virtual tour
Property
Parking
- Total spaces: 2
- Parking features: Attached, Basement, Driveway, Garage Faces Side
- Attached garage spaces: 2
- Has uncovered spaces: Yes
Features
- Levels: One
- Stories: 1
- Patio & porch: Open (PATIO), Patio, Porch, Open (DECK), Deck
- Pool features: None
- Fencing: Fenced
- Has view: Yes
- View description: None
- Waterfront features: No
Lot
- Size: 0.83 Acres
Details
- Parcel number: 097350004003.033
- Special conditions: As Is
Construction
Type & style
- Home type: SingleFamily
- Property subtype: Single Family Residence
Materials
- Brick
- Foundation: Basement
Condition
- Year built: 1995
Utilities & green energy
- Sewer: Septic Tank
- Water: Public
- Utilities for property: Underground Utilities
Community & HOA
Community
- Subdivision: Countryside
Location
- Region: Chelsea
Financial & listing details
- Price per square foot: $137/sqft
- Tax assessed value: $317,200
- Annual tax amount: $1,355
- Price range: $415K - $415K
- Date on market: 10/28/2025
Estimated market value
Not available
Estimated sales range
Not available
Not available
Price history
Price history
| Date | Event | Price |
|---|---|---|
| 10/31/2025 | Listed for sale | $415,000+75.1%$137/sqft |
Source: | ||
| 3/19/2019 | Sold | $237,000-1.2%$79/sqft |
Source: | ||
| 2/22/2019 | Pending sale | $239,900$79/sqft |
Source: RealtySouth #839216 Report a problem | ||
| 2/1/2019 | Listed for sale | $239,900$79/sqft |
Source: RealtySouth-Over the Mtn #839216 Report a problem | ||
| 1/1/2019 | Listing removed | $239,900$79/sqft |
Source: RealtySouth #815195 Report a problem | ||
Public tax history
Public tax history
| Year | Property taxes | Tax assessment |
|---|---|---|
| 2025 | $1,355 +2.1% | $31,720 +2% |
| 2024 | $1,327 -2.6% | $31,100 -2.5% |
| 2023 | $1,363 +26% | $31,900 +25.1% |
Find assessor info on the county website
BuyAbility℠ payment
Est. payment
$2,333/mo
Principal & interest
$2019
Property taxes
$169
Home insurance
$145
Climate risks
Neighborhood: 35043
Nearby schools
GreatSchools rating
- 9/10Forest Oaks Elementary SchoolGrades: K-5Distance: 1.3 mi
- 10/10Chelsea Middle SchoolGrades: 6-8Distance: 1.5 mi
- 8/10Chelsea High SchoolGrades: 9-12Distance: 4 mi
Schools provided by the listing agent
- Elementary: Forest Oaks
- Middle: Chelsea
- High: Chelsea
Source: GALMLS. This data may not be complete. We recommend contacting the local school district to confirm school assignments for this home.
Open to renting?
Browse rentals near this home.- Loading
- Loading
