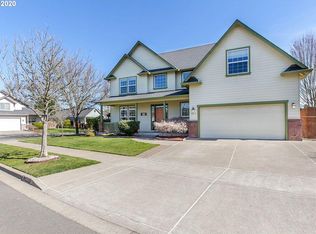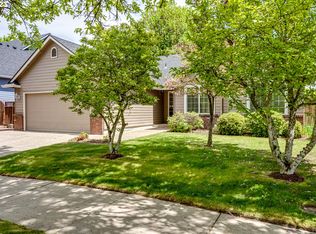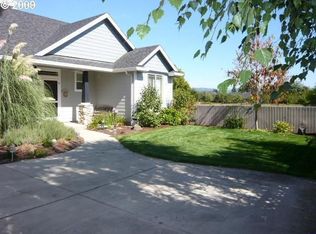Sold
$584,500
382 Naismith Blvd, Eugene, OR 97404
3beds
1,848sqft
Residential, Single Family Residence
Built in 2001
7,405.2 Square Feet Lot
$584,700 Zestimate®
$316/sqft
$2,516 Estimated rent
Home value
$584,700
$538,000 - $637,000
$2,516/mo
Zestimate® history
Loading...
Owner options
Explore your selling options
What's special
Immaculate One-Level Custom Home in Sought-After Thompson MeadowsWelcome to this spacious, beautifully maintained Bruce Wiechert custom-built home, ideally located on a quiet street in the highly desirable Thompson Meadows subdivision of Santa Clara. This one-level gem offers 1,848 sq ft of thoughtfully designed living space, featuring 3 bedrooms, 2 full bathrooms, a bonus office space, and a rare 3-car garage.Inside, you’ll find high ceilings and an inviting layout perfect for entertaining. The formal living room provides a warm and welcoming atmosphere with a gas fireplace and French doors that lead into a versatile den—ideal for a home office, formal dining room, or game space.The kitchen is a cook’s dream, featuring granite countertops, stainless steel appliances, a gas range, built-in pantry, center island with pot rack, and ample counter space—including an eating bar. The adjacent dining area is perfect for family meals or hosting guests.This home is the perfect blend of comfort, function, and location—situated within walking distance to Filbert Meadows Park and just minutes from shopping, dining, and schools. The private, fully fenced backyard is low-maintenance and ready for your personal touches—ideal for relaxing or entertaining. You’ll also appreciate the dedicated gated RV parking.Don’t miss your chance to make it yours—schedule a private showing today!
Zillow last checked: 8 hours ago
Listing updated: June 13, 2025 at 01:45am
Listed by:
George Zakhary 541-255-7357,
Hybrid Real Estate
Bought with:
Marcia Edwards, 900600064
Windermere RE Lane County
Source: RMLS (OR),MLS#: 600219102
Facts & features
Interior
Bedrooms & bathrooms
- Bedrooms: 3
- Bathrooms: 2
- Full bathrooms: 2
- Main level bathrooms: 2
Primary bedroom
- Features: Walkin Closet, Walkin Shower
- Level: Main
Bedroom 2
- Level: Main
Bedroom 3
- Level: Lower
Dining room
- Level: Main
Family room
- Level: Main
Kitchen
- Level: Main
Living room
- Level: Main
Office
- Level: Main
Heating
- Forced Air
Cooling
- Central Air
Appliances
- Included: Dishwasher, Disposal, Free-Standing Gas Range, Gas Appliances, Microwave, Stainless Steel Appliance(s), Washer/Dryer, Gas Water Heater, Tank Water Heater
- Laundry: Laundry Room
Features
- Granite, High Ceilings, Vaulted Ceiling(s), Walk-In Closet(s), Walkin Shower, Kitchen Island, Pantry
- Flooring: Vinyl, Wall to Wall Carpet
- Windows: Double Pane Windows, Vinyl Frames
- Number of fireplaces: 1
- Fireplace features: Gas
Interior area
- Total structure area: 1,848
- Total interior livable area: 1,848 sqft
Property
Parking
- Total spaces: 3
- Parking features: Driveway, RV Access/Parking, Attached, Oversized
- Attached garage spaces: 3
- Has uncovered spaces: Yes
Features
- Levels: One
- Stories: 1
- Patio & porch: Porch
- Exterior features: Garden, Yard
- Fencing: Fenced
Lot
- Size: 7,405 sqft
- Features: Level, Sprinkler, SqFt 7000 to 9999
Details
- Additional structures: RVParking
- Parcel number: 1659844
Construction
Type & style
- Home type: SingleFamily
- Property subtype: Residential, Single Family Residence
Materials
- Cement Siding, Lap Siding
- Roof: Composition,Shingle
Condition
- Resale
- New construction: No
- Year built: 2001
Utilities & green energy
- Gas: Gas
- Sewer: Public Sewer
- Water: Public
Community & neighborhood
Security
- Security features: Fire Sprinkler System
Location
- Region: Eugene
Other
Other facts
- Listing terms: Cash,Conventional,FHA,VA Loan
Price history
| Date | Event | Price |
|---|---|---|
| 6/12/2025 | Sold | $584,500-0.1%$316/sqft |
Source: | ||
| 6/3/2025 | Pending sale | $585,000$317/sqft |
Source: | ||
| 5/29/2025 | Listed for sale | $585,000+53.9%$317/sqft |
Source: | ||
| 12/27/2019 | Sold | $380,000+1.3%$206/sqft |
Source: | ||
| 12/11/2019 | Pending sale | $375,000$203/sqft |
Source: Windermere Real Estate/Lane County #19254686 | ||
Public tax history
| Year | Property taxes | Tax assessment |
|---|---|---|
| 2025 | $6,439 +1.3% | $330,459 +3% |
| 2024 | $6,358 +2.6% | $320,834 +3% |
| 2023 | $6,197 +4% | $311,490 +3% |
Find assessor info on the county website
Neighborhood: Santa Clara
Nearby schools
GreatSchools rating
- 7/10Spring Creek Elementary SchoolGrades: K-5Distance: 0.4 mi
- 6/10Madison Middle SchoolGrades: 6-8Distance: 1.2 mi
- 3/10North Eugene High SchoolGrades: 9-12Distance: 1.9 mi
Schools provided by the listing agent
- Elementary: Spring Creek
- Middle: Madison
- High: North Eugene
Source: RMLS (OR). This data may not be complete. We recommend contacting the local school district to confirm school assignments for this home.

Get pre-qualified for a loan
At Zillow Home Loans, we can pre-qualify you in as little as 5 minutes with no impact to your credit score.An equal housing lender. NMLS #10287.
Sell for more on Zillow
Get a free Zillow Showcase℠ listing and you could sell for .
$584,700
2% more+ $11,694
With Zillow Showcase(estimated)
$596,394

