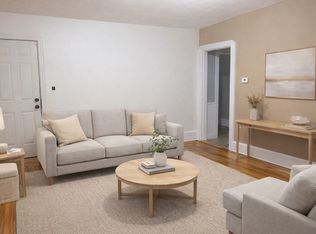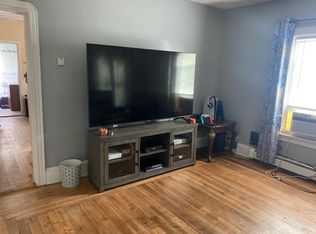Sold for $820,000 on 11/07/25
$820,000
382 Orms St, Providence, RI 02908
6beds
2,916sqft
Multi Family
Built in 1905
-- sqft lot
$813,200 Zestimate®
$281/sqft
$2,374 Estimated rent
Home value
$813,200
$773,000 - $854,000
$2,374/mo
Zestimate® history
Loading...
Owner options
Explore your selling options
What's special
Discover this fully remodeled 3-unit property located in the desirable Smith Hill neighborhood, just a 5-minute walk to downtown Providence and the Providence Place Mall. Each unit features 2 spacious bedrooms, and every bedroom includes its own beautifully renovated private bathroom. The interiors are finished with stunning refinished hardwood floors, sleek quartz countertops, and stainless steel appliances for a modern touch. All major systems have been updated, including brand-new siding, plumbing, and electrical throughout the entire home. Enjoy breathtaking skyline views of downtown Providence, adding value and charm to this unique investment. A walk-up attic offers the potential to be converted into an ADU, providing additional income opportunities. The property also includes a 2-car garage plus extra parking space in the yard—ideal for tenants or owner-occupants. With high-end upgrades and prime location, this turn-key property is a rare opportunity in the heart of the city
Zillow last checked: 8 hours ago
Listing updated: November 07, 2025 at 10:32am
Listed by:
Claudia Ramirez 401-580-8871,
Innovations Realty,
Mirianyi Nunez 401-261-2444,
Innovations Realty
Bought with:
Stewart Amas, RES.0048990
Century 21 Limitless
Source: StateWide MLS RI,MLS#: 1392924
Facts & features
Interior
Bedrooms & bathrooms
- Bedrooms: 6
- Bathrooms: 6
- Full bathrooms: 6
Bathroom
- Features: Bath w Tub & Shower
Heating
- Natural Gas, Forced Air
Cooling
- None
Appliances
- Included: Gas Water Heater, Dishwasher, Dryer, Microwave, Oven/Range, Refrigerator, Washer
- Laundry: In Building
Features
- Wall (Dry Wall), Plumbing (PVC), Insulation (Unknown)
- Flooring: Ceramic Tile, Hardwood
- Basement: Full,Interior Entry,Unfinished,Utility
- Attic: Attic Stairs
- Has fireplace: No
- Fireplace features: None
Interior area
- Total structure area: 3,850
- Total interior livable area: 2,916 sqft
Property
Parking
- Total spaces: 5
- Parking features: Detached, Driveway
- Garage spaces: 2
- Has uncovered spaces: Yes
Features
- Stories: 4
Lot
- Size: 3,850 sqft
Details
- Parcel number: PROVM67L249
- Special conditions: 3rd Party/Corporate Owned
Construction
Type & style
- Home type: MultiFamily
- Property subtype: Multi Family
- Attached to another structure: Yes
Materials
- Dry Wall, Vinyl Siding
- Foundation: Brick/Mortar, Concrete Perimeter
Condition
- New construction: Yes
- Year built: 1905
Utilities & green energy
- Electric: 100 Amp Service
- Utilities for property: Sewer Connected, Water Connected
Community & neighborhood
Community
- Community features: Near Public Transport, Commuter Bus, Highway Access, Interstate, Private School, Public School, Restaurants
Location
- Region: Providence
HOA & financial
HOA
- Has HOA: No
Other financial information
- Total actual rent: 0
Price history
| Date | Event | Price |
|---|---|---|
| 11/7/2025 | Sold | $820,000-1.2%$281/sqft |
Source: | ||
| 9/22/2025 | Pending sale | $829,900$285/sqft |
Source: | ||
| 8/21/2025 | Listed for sale | $829,900+80.4%$285/sqft |
Source: | ||
| 4/3/2025 | Sold | $460,000+131.2%$158/sqft |
Source: Public Record | ||
| 4/30/2018 | Sold | $199,000-0.5%$68/sqft |
Source: Public Record | ||
Public tax history
| Year | Property taxes | Tax assessment |
|---|---|---|
| 2025 | $6,775 +25.2% | $483,900 +64.1% |
| 2024 | $5,410 +3.1% | $294,800 |
| 2023 | $5,247 | $294,800 |
Find assessor info on the county website
Neighborhood: Smith Hill
Nearby schools
GreatSchools rating
- 2/10Harry Kizirian Elementary SchoolGrades: PK-5Distance: 0.3 mi
- 5/10Nathanael Greene Middle SchoolGrades: 6-8Distance: 0.3 mi
- 3/10Central High SchoolGrades: 9-12Distance: 1.2 mi

Get pre-qualified for a loan
At Zillow Home Loans, we can pre-qualify you in as little as 5 minutes with no impact to your credit score.An equal housing lender. NMLS #10287.
Sell for more on Zillow
Get a free Zillow Showcase℠ listing and you could sell for .
$813,200
2% more+ $16,264
With Zillow Showcase(estimated)
$829,464
