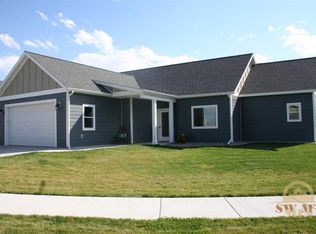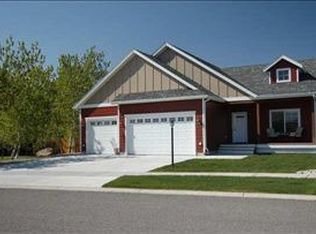Sold on 02/26/24
Price Unknown
382 Shelter Grove Cir, Bozeman, MT 59718
4beds
2,168sqft
Single Family Residence
Built in 2015
0.32 Acres Lot
$801,100 Zestimate®
$--/sqft
$3,280 Estimated rent
Home value
$801,100
$761,000 - $849,000
$3,280/mo
Zestimate® history
Loading...
Owner options
Explore your selling options
What's special
Walking in this home you will notice the open floorplan, natural light from the large windows, updated kitchen and painting throughout, custom built-ins, and a cozy fireplace in the living room. The single level home has a vaulted master suite with soaking tub, tile shower, double sinks, and a large walk-in closet. There is four bedrooms and two and a half baths with one room separately located which could be an ideal office or guest room. The tile laundry room leads to a large 3-car garage that also has an additional workshop space. Just a few of the upgrades are new painting, kitchen countertops and finishes, appliances, lighting, central air conditioning, and speakers throughout the home. This fabulous home is located on a large lot that backs to a trail and open space and has a privacy fence and abundant landscaping making the backyard your private oasis. There is a separate side fenced area for pets, a covered back patio, and a pergola located in the center of the yard to enjoy the Montana sunsets. This home has it all and located just minutes from Bozeman.
Zillow last checked: 8 hours ago
Listing updated: February 26, 2024 at 09:07am
Listed by:
Jim Applebee 406-579-0839,
Bozeman Real Estate Group
Bought with:
Lacy Browne, BRO-16531
Legacy Brokers
Source: Big Sky Country MLS,MLS#: 388138Originating MLS: Big Sky Country MLS
Facts & features
Interior
Bedrooms & bathrooms
- Bedrooms: 4
- Bathrooms: 3
- Full bathrooms: 2
- 1/2 bathrooms: 1
Heating
- Forced Air, Natural Gas
Cooling
- Central Air
Appliances
- Included: Dishwasher, Disposal, Range, Refrigerator
Features
- Fireplace, Vaulted Ceiling(s), Walk-In Closet(s), Window Treatments, Main Level Primary
- Flooring: Laminate
- Windows: Window Coverings
- Has fireplace: Yes
- Fireplace features: Gas
Interior area
- Total structure area: 2,168
- Total interior livable area: 2,168 sqft
- Finished area above ground: 2,168
Property
Parking
- Total spaces: 3
- Parking features: Attached, Garage
- Attached garage spaces: 3
- Has uncovered spaces: Yes
Features
- Levels: One
- Stories: 1
- Patio & porch: Covered, Patio, Porch
- Exterior features: Concrete Driveway, Sprinkler/Irrigation, Landscaping, Play Structure
- Fencing: Picket,Wood
- Has view: Yes
- View description: Mountain(s), Trees/Woods
- Waterfront features: None
Lot
- Size: 0.32 Acres
- Features: Lawn, Landscaped, Sprinklers In Ground
Details
- Additional structures: Gazebo
- Parcel number: RGF55241
- Zoning description: CALL - Call Listing Agent for Details
- Special conditions: Standard
Construction
Type & style
- Home type: SingleFamily
- Architectural style: Craftsman
- Property subtype: Single Family Residence
Materials
- Lap Siding
- Roof: Asphalt
Condition
- New construction: No
- Year built: 2015
Utilities & green energy
- Water: Community/Coop
- Utilities for property: Electricity Available, Natural Gas Available, Sewer Available, Water Available
Community & neighborhood
Location
- Region: Bozeman
- Subdivision: North Star
HOA & financial
HOA
- Has HOA: Yes
- HOA fee: $360 semi-annually
- Services included: Road Maintenance
Other
Other facts
- Listing terms: Cash,3rd Party Financing
- Ownership: Full
- Road surface type: Paved
Price history
| Date | Event | Price |
|---|---|---|
| 2/26/2024 | Sold | -- |
Source: Big Sky Country MLS #388138 | ||
| 1/25/2024 | Contingent | $755,000$348/sqft |
Source: Big Sky Country MLS #388138 | ||
| 12/29/2023 | Listed for sale | $755,000$348/sqft |
Source: Big Sky Country MLS #388138 | ||
| 12/14/2023 | Contingent | $755,000$348/sqft |
Source: Big Sky Country MLS #388138 | ||
| 11/22/2023 | Listed for sale | $755,000$348/sqft |
Source: Big Sky Country MLS #388138 | ||
Public tax history
| Year | Property taxes | Tax assessment |
|---|---|---|
| 2024 | $4,574 +7.8% | $800,300 |
| 2023 | $4,244 +20.5% | $800,300 +58.9% |
| 2022 | $3,521 +0.2% | $503,700 |
Find assessor info on the county website
Neighborhood: Four Corners
Nearby schools
GreatSchools rating
- 8/10Monforton SchoolGrades: 3-5Distance: 1.4 mi
- 10/10Monforton 7-8Grades: 6-8Distance: 1.4 mi
- NAGallatin High SchoolGrades: 9-12Distance: 4.5 mi

