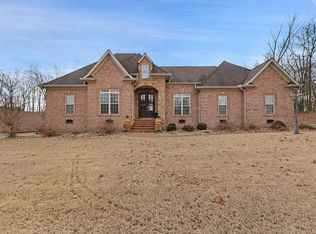Sold for $395,000 on 10/31/25
Zestimate®
$395,000
382 Timber Ln, Huntingdon, TN 38344
4beds
2,476sqft
Residential
Built in 2000
1.82 Acres Lot
$395,000 Zestimate®
$160/sqft
$2,549 Estimated rent
Home value
$395,000
Estimated sales range
Not available
$2,549/mo
Zestimate® history
Loading...
Owner options
Explore your selling options
What's special
On a 1.8 acre corner lot in a desirable neighborhood sits this 4 bedroom 2.5 bath brick home. Recent updates include new flooring, paint, light fixtures and dishwasher. From the foyer go straight ahead to the spacious living area or left to the formal dining area. Kitchen has stainless steel appliances, granite countertops and area for less formal dining. Right off the foyer takes you to 3 roomy additional bedrooms and a bath. A great area for the kids or guest...or make one an office space. The master suite off to itself provides privacy. Upstairs a large heated and cooled bonus area is great for storage or additional living space. Double attached garage takes you inside to the laundry/mudroom and powder room. Out back you will find a great entertainment area with a patio, party lights, in ground pool and BBQ hut. Mature landscaping provides the finishing touch to this very nice, well maintained property. Oh, and did I mention the chicken coop, garden space and bee garden?
Zillow last checked: 8 hours ago
Listing updated: November 01, 2025 at 11:40am
Listed by:
Susan Bradberry 731-415-3321,
Premier Realty Group of West Tennessee LLC
Bought with:
Susan Bradberry, 299489
Premier Realty Group of West Tennessee LLC
Source: Tennessee Valley MLS ,MLS#: 134378
Facts & features
Interior
Bedrooms & bathrooms
- Bedrooms: 4
- Bathrooms: 3
- Full bathrooms: 2
- 1/2 bathrooms: 1
- Main level bedrooms: 4
Primary bedroom
- Level: Main
- Area: 234
- Dimensions: 13 x 18
Bedroom 2
- Level: Main
- Area: 192
- Dimensions: 12 x 16
Bedroom 3
- Level: Main
- Area: 144
- Dimensions: 12 x 12
Bedroom 4
- Level: Main
- Area: 132
- Dimensions: 12 x 11
Dining room
- Level: Main
- Area: 143
- Dimensions: 13 x 11
Kitchen
- Level: Main
- Area: 170
- Dimensions: 17 x 10
Living room
- Level: Main
- Area: 360
- Dimensions: 24 x 15
Basement
- Area: 0
Heating
- Central Gas/Natural, Natural Gas
Cooling
- Central Air
Appliances
- Included: Refrigerator, Dishwasher, Range/Oven-Electric
- Laundry: Washer/Dryer Hookup, Main Level
Features
- Ceiling Fan(s), Walk-In Closet(s)
- Flooring: Carpet, Laminate
- Doors: Insulated
- Windows: Screens, Insulated Windows, Window Treatments
- Basement: None,Crawl Space
- Attic: Access Only,Partially Floored
- Has fireplace: No
Interior area
- Total structure area: 2,476
- Total interior livable area: 2,476 sqft
Property
Parking
- Total spaces: 2
- Parking features: Double Attached Garage, Asphalt
- Attached garage spaces: 2
- Has uncovered spaces: Yes
Features
- Levels: One and One Half
- Patio & porch: Front Porch, Patio
- Exterior features: Garden
- Has private pool: Yes
- Pool features: In Ground
- Fencing: None
Lot
- Size: 1.82 Acres
- Dimensions: 1.82 acres
- Features: City Lot
Details
- Parcel number: 001.04
Construction
Type & style
- Home type: SingleFamily
- Architectural style: Traditional
- Property subtype: Residential
Materials
- Brick
- Roof: Composition
Condition
- Year built: 2000
Utilities & green energy
- Sewer: Public Sewer
- Water: Public
Community & neighborhood
Location
- Region: Huntingdon
- Subdivision: Dogwood Cove
Other
Other facts
- Road surface type: Paved
Price history
| Date | Event | Price |
|---|---|---|
| 10/31/2025 | Sold | $395,000-8.1%$160/sqft |
Source: | ||
| 10/20/2025 | Pending sale | $429,900$174/sqft |
Source: | ||
| 9/26/2025 | Price change | $429,900-1.1%$174/sqft |
Source: | ||
| 9/2/2025 | Price change | $434,900-1.1%$176/sqft |
Source: | ||
| 7/28/2025 | Price change | $439,900-2.2%$178/sqft |
Source: | ||
Public tax history
| Year | Property taxes | Tax assessment |
|---|---|---|
| 2024 | $2,759 | $72,925 |
| 2023 | $2,759 +12.4% | $72,925 +12.4% |
| 2022 | $2,454 | $64,875 |
Find assessor info on the county website
Neighborhood: 38344
Nearby schools
GreatSchools rating
- 8/10Huntingdon Primary SchoolGrades: PK-3Distance: 0.9 mi
- 5/10Huntingdon Middle SchoolGrades: 4-8Distance: 1.1 mi
- 5/10Huntingdon High SchoolGrades: 9-12Distance: 2.5 mi
Schools provided by the listing agent
- Elementary: Huntingdon Primary
- Middle: Huntingdon
- High: Huntingdon
Source: Tennessee Valley MLS . This data may not be complete. We recommend contacting the local school district to confirm school assignments for this home.

Get pre-qualified for a loan
At Zillow Home Loans, we can pre-qualify you in as little as 5 minutes with no impact to your credit score.An equal housing lender. NMLS #10287.
