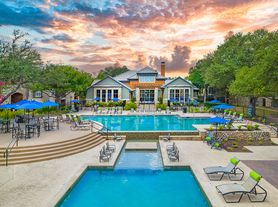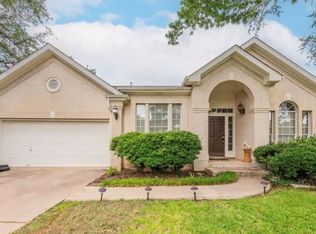Spacious & Smartly Designed 4-Bedroom Home with Office, Game Room & Media Room This thoughtfully designed four-bedroom home offers a smart, functional layout perfect for both everyday living and entertaining. With shared and private spaces clearly defined, it provides a comfortable balance between connection and retreat. Enjoy hosting in the formal dining room with soaring ceilings, or gather in the open-concept kitchen and living area, which serves as the heart of the home. The kitchen features ample counter space, modern finishes, and flows seamlessly into the living area ideal for busy mornings and relaxed evenings. The first-floor primary suite is privately tucked away and features high ceilings, dual vanities, a soaking tub, separate shower, and two walk-in closets. A private hallway entry adds an extra layer of privacy rarely found at this price point. Upstairs, a large game room and separate media room offer flexible space for entertainment, hobbies, or working from home. Secondary bedrooms are generously sized, each with access to full baths and plentiful storage.
House for rent
$3,400/mo
3820 Brushy Creek Rd UNIT 122, Cedar Park, TX 78613
4beds
3,116sqft
Price may not include required fees and charges.
Singlefamily
Available now
Cats, dogs OK
Central air
In unit laundry
4 Attached garage spaces parking
Central
What's special
Modern finishesHigh ceilingsFlexible space for entertainmentSoaking tubSeparate media roomLarge game roomPlentiful storage
- 1 day
- on Zillow |
- -- |
- -- |
Travel times
Looking to buy when your lease ends?
Consider a first-time homebuyer savings account designed to grow your down payment with up to a 6% match & 3.83% APY.
Facts & features
Interior
Bedrooms & bathrooms
- Bedrooms: 4
- Bathrooms: 4
- Full bathrooms: 3
- 1/2 bathrooms: 1
Heating
- Central
Cooling
- Central Air
Appliances
- Included: Dishwasher, Disposal, Double Oven, Microwave, Refrigerator, Stove
- Laundry: In Unit, Laundry Room
Features
- Granite Counters, High Ceilings, Interior Steps, Primary Bedroom on Main, Walk-In Closet(s)
- Flooring: Tile
Interior area
- Total interior livable area: 3,116 sqft
Property
Parking
- Total spaces: 4
- Parking features: Attached, Covered
- Has attached garage: Yes
- Details: Contact manager
Features
- Stories: 2
- Exterior features: Contact manager
- Has view: Yes
- View description: Contact manager
Details
- Parcel number: R17W41103000122
Construction
Type & style
- Home type: SingleFamily
- Property subtype: SingleFamily
Materials
- Roof: Composition
Condition
- Year built: 2021
Community & HOA
Location
- Region: Cedar Park
Financial & listing details
- Lease term: 12 Months
Price history
| Date | Event | Price |
|---|---|---|
| 10/3/2025 | Listed for rent | $3,400$1/sqft |
Source: Unlock MLS #9654865 | ||
| 9/30/2025 | Listing removed | $700,000$225/sqft |
Source: | ||
| 9/17/2025 | Price change | $700,000-6.7%$225/sqft |
Source: | ||
| 7/23/2025 | Price change | $750,000-3.2%$241/sqft |
Source: | ||
| 7/15/2025 | Price change | $775,000-3.1%$249/sqft |
Source: | ||

