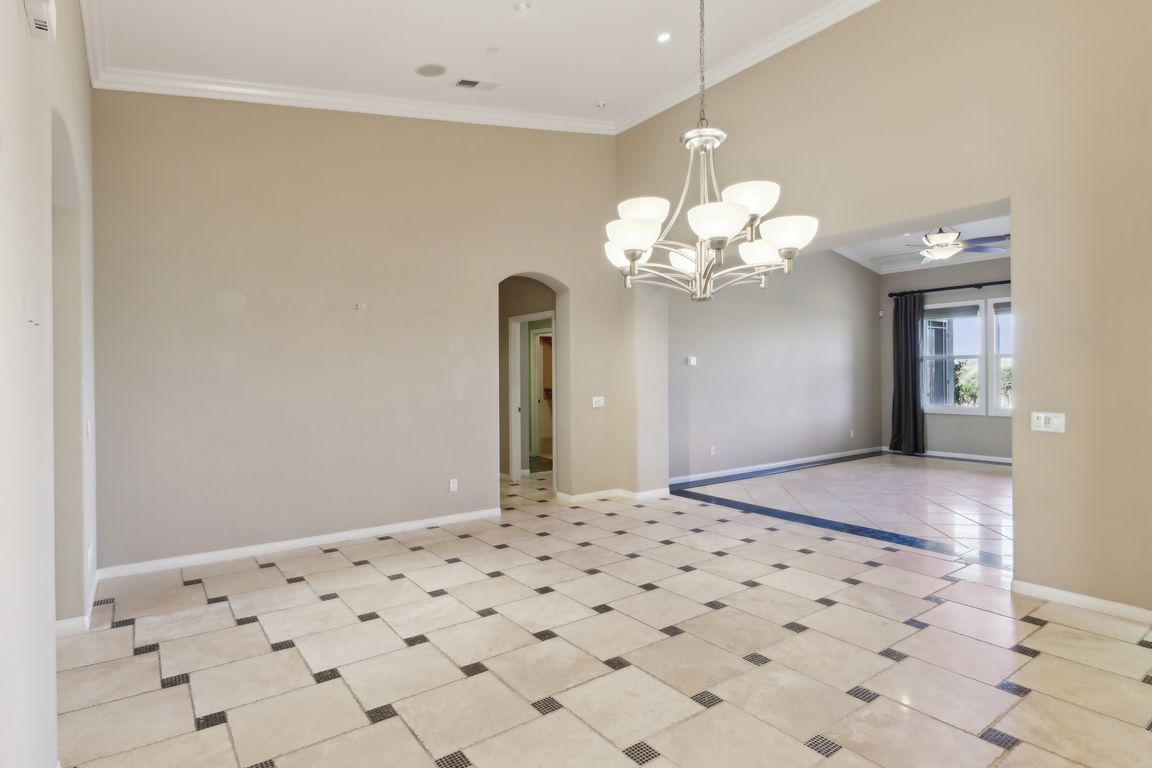Open: Sun 11am-2pm

For salePrice increase: $20K (10/19)
$699,000
2beds
2,825sqft
3820 Date Palm Trl, Palm Springs, CA 92262
2beds
2,825sqft
Residential, single family residence
Built in 2007
8,276 sqft
2 Attached garage spaces
$247 price/sqft
$450 monthly HOA fee
What's special
Large lotLargest floor designMarble countertopsWired flush-mount ceiling speakersTons of storage spaceCovered verandaFire pit
This well-appointed home - located at the end of a cul-du-sac - is the highly-upgraded Canyon 3 model, with 2,825 square feet of living space. It's the largest floor design within the community, and it's perfect for an elegant but relaxed lifestyle. Located on the west side of Four Seasons, a ...
- 42 days |
- 322 |
- 5 |
Source: CLAW,MLS#: 25603003PS
Travel times
Living Room
Kitchen
Primary Bedroom
Zillow last checked: 8 hours ago
Listing updated: November 20, 2025 at 05:46am
Listed by:
Dale Swanson DRE # 01725962 760-641-9416,
Berkshire Hathaway HomeServices California Properties 760-323-5000
Source: CLAW,MLS#: 25603003PS
Facts & features
Interior
Bedrooms & bathrooms
- Bedrooms: 2
- Bathrooms: 3
- Full bathrooms: 2
- 1/2 bathrooms: 1
Rooms
- Room types: Attic, Breakfast Area, Breakfast Bar, Dressing Area, Entry, Family Room, Formal Entry, Great Room, Powder, Dining Area, Living Room, Media Room, Office, Jack And Jill, Pantry, Patio Covered, Dining Room, Walk-In Pantry, Walk-In Closet, Utility Room, Study
Bedroom
- Features: Dressing Area, Walk-In Closet(s)
- Level: Main
Bathroom
- Features: Dual Entry (Jack & Jill) Bath, Double Vanity(s), Fiberglass Shower Enclosure, Granite, Powder Room, Shower and Tub, Shower Over Tub, Tile, Travertine, Linen Closet
Heating
- Central, Fireplace(s), Zoned, Forced Air
Cooling
- Air Conditioning, Ceiling Fan(s), Central Air, Dual, Zoned, Electric
Appliances
- Included: Gas Cooktop, Double Oven, Gas Cooking Appliances, Oven, Gas Oven, Microwave, Self Cleaning Oven, Range Hood, Dishwasher, Dryer, Disposal, Ice Maker, Water Line to Refrigerator, Refrigerator, Exhaust Fan, Range/Oven, Washer, Gas Water Heater, Central Water Heater
- Laundry: Laundry Room, Inside
Features
- Bar, Built-in Features, Cathedral-Vaulted Ceilings, Coffered Ceiling(s), Crown Molding, Dry Bar, High Ceilings, Storage, Recessed Lighting, Built-Ins, Ceiling Fan(s), Central Vacuum, Breakfast Area, Breakfast Counter / Bar, Dining Area, Family Kitchen, Family Room, Formal Dining Rm, Eat-in Kitchen, Kitchen Island
- Flooring: Carpet, Granite, Marble, Mixed, Stone Tile, Tile, Engineered Hardwood, Travertine, Wood Laminate
- Doors: Double Door Entry, Sliding Doors, Insulated Doors
- Windows: Double Pane Windows, Shutters, Screens, Awning
- Number of fireplaces: 2
- Fireplace features: Gas, Family Room
Interior area
- Total structure area: 2,825
- Total interior livable area: 2,825 sqft
Video & virtual tour
Property
Parking
- Total spaces: 2
- Parking features: Attached, Garage Door Opener, Driveway, Garage - 2 Car, Garage, Garage Is Attached, Private, Private Garage, Concrete, Shared Driveway, On Street
- Attached garage spaces: 2
- Has uncovered spaces: Yes
Features
- Levels: One
- Stories: 1
- Entry location: Ground Level - no steps
- Patio & porch: Covered, Slab
- Exterior features: Rain Gutters
- Pool features: Association, Fenced, Filtered, Heated, Heated And Filtered, In Ground, Room For, Gunite, Community
- Has spa: Yes
- Spa features: Association Spa, Heated, Gunite, Community, Bath, In Ground, Indoor, Private, Tub With Jets
- Fencing: Block,Slump Stone,Fenced,Fenced Yard,Gate
- Has view: Yes
- View description: Desert, Mountain(s), Panoramic, Valley
- Waterfront features: None
Lot
- Size: 8,276.4 Square Feet
- Features: Back Yard, Corners Established, Curbs, Landscaped, Lawn, Lot-Level/Flat, Street Lighting, Single Lot, Storm Drains, Yard, Front Yard, Cul-De-Sac, Desert Back, City Lot
Details
- Additional structures: None
- Parcel number: 669690025
- Special conditions: Standard
- Other equipment: Cable
Construction
Type & style
- Home type: SingleFamily
- Architectural style: Traditional
- Property subtype: Residential, Single Family Residence
Materials
- Concrete, Frame, Stucco, Synthetic Stucco
- Foundation: Slab
- Roof: Clay,Concrete,Spanish Tile,Tile
Condition
- Repair Cosmetic
- Year built: 2007
Details
- Builder model: Canyon 3
- Builder name: Hovnanian
- Warranty included: Yes
Utilities & green energy
- Electric: 220 Volt Location (In Garage), 220 Volt Location (In Laundry)
- Sewer: In Connected and Paid, In Street, In Street Paid
- Water: District, Water District
- Utilities for property: Cable Available, Underground Utilities
Community & HOA
Community
- Features: Community Mailbox
- Security: Exterior Security Lights, Gated Community, Card/Code Access, Secured Community, Security Lights, Fire and Smoke Detection System, Automatic Gate, Fire Sprinkler System, Gated, Prewired, Smoke Detector(s), Carbon Monoxide Detector(s), Alarm System
- Senior community: Yes
- Subdivision: Four Seasons
HOA
- Has HOA: Yes
- Amenities included: Assoc Barbecue, Landscaping, Assoc Pet Rules, Billiard Room, Card Room, Clubhouse, Bocce Ball Court, Conference, Controlled Access, Biking Trails, Gated, Greenbelt/Park, Hiking Trails, Pickleball, Pool, Sauna, Security, Spa/Hot Tub, Tennis Court(s), Fitness Center, Exercise Room, Meeting Room, Onsite Property Management, Outdoor Cooking Area, Picnic Area, Sport Court
- Services included: Cable TV, Clubhouse
- HOA fee: $450 monthly
Location
- Region: Palm Springs
Financial & listing details
- Price per square foot: $247/sqft
- Tax assessed value: $539,516
- Annual tax amount: $6,446
- Date on market: 10/9/2025
- Road surface type: Asphalt, Paved