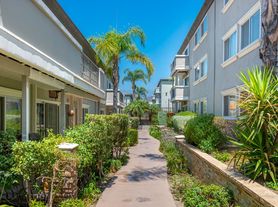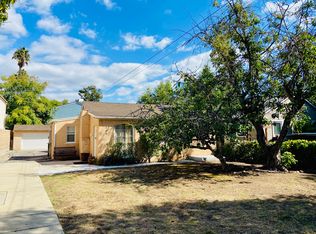This spectacular mid-century modern masterpiece, built in 1966 by renowned architect Jack Simison with Frank Lloyd Wright influences, was exquisitely remodeled in 2013. The open floor plan, adorned with original terrazzo flooring, flows seamlessly from the interior to the exterior patio. Perched on a ridge, it offers breathtaking 270-degree views of the San Gabriel Mountains and JPL (NASA Jet Propulsion Laboratory). The unique roof design and bonsai-like trees create a striking East-meets-West aesthetic. The gated entry ensures privacy, leading to a stunning hexagonal pool, koi ponds, and Craftsman-style stained glass doors by Judson Studios. The property exudes a Zen ambiance, epitomizing the indoor-outdoor California lifestyle with curated landscaping and lighting. Inside, soaring redwood cathedral ceilings, expansive glass walls, and multiple entertainment spaces offer a private oasis. The front exterior features Pennsylvania blue Bouquet Canyon stone, guiding you to a dramatic fireplace that enhances the home's organic, Arts and Crafts-inspired design, fusing rock, stone, concrete, and wood for a perfect blend of East and West influences.
House for rent
$25,000/mo
3820 Domal Ln, La Canada Flintridge, CA 91011
3beds
4,100sqft
Price may not include required fees and charges.
Singlefamily
Available now
Cats, dogs OK
Central air
In unit laundry
2 Attached garage spaces parking
Central, fireplace
What's special
Stunning hexagonal poolDramatic fireplaceBonsai-like treesCraftsman-style stained glass doorsUnique roof designMultiple entertainment spacesCurated landscaping
- 176 days |
- -- |
- -- |
Zillow last checked: 8 hours ago
Listing updated: November 22, 2025 at 07:12pm
Travel times
Looking to buy when your lease ends?
Consider a first-time homebuyer savings account designed to grow your down payment with up to a 6% match & a competitive APY.
Facts & features
Interior
Bedrooms & bathrooms
- Bedrooms: 3
- Bathrooms: 4
- Full bathrooms: 3
- 1/4 bathrooms: 1
Rooms
- Room types: Family Room, Office, Pantry
Heating
- Central, Fireplace
Cooling
- Central Air
Appliances
- Included: Dryer, Washer
- Laundry: In Unit, Laundry Room
Features
- All Bedrooms Down, Bedroom on Main Level, Entrance Foyer, Main Level Primary, Primary Suite, Walk-In Closet(s), Walk-In Pantry, Wine Cellar
- Has fireplace: Yes
Interior area
- Total interior livable area: 4,100 sqft
Video & virtual tour
Property
Parking
- Total spaces: 2
- Parking features: Attached, Covered
- Has attached garage: Yes
- Details: Contact manager
Features
- Stories: 1
- Exterior features: 0-1 Unit/Acre, All Bedrooms Down, Art Studio, Bedroom, Bedroom on Main Level, Bonus Room, Entrance Foyer, Entry/Foyer, Exercise Room, Foyer, Gardener included in rent, Great Room, Gunite, Heated, Heating system: Central, Hiking, In Ground, Laundry, Laundry Room, Living Room, Lot Features: 0-1 Unit/Acre, Sprinklers In Rear, Sprinklers In Front, Paved, Main Level Primary, Media Room, Paved, Pool included in rent, Primary Bathroom, Primary Bedroom, Primary Suite, Private, Sprinklers In Front, Sprinklers In Rear, View Type: Canyon, View Type: City Lights, View Type: Mountain(s), View Type: Neighborhood, View Type: Panoramic, View Type: Pool, View Type: Trees/Woods, Walk-In Closet(s), Walk-In Pantry, Waterfall, Wine Cellar
- Has private pool: Yes
- Has view: Yes
- View description: City View
Details
- Parcel number: 5658016011
Construction
Type & style
- Home type: SingleFamily
- Property subtype: SingleFamily
Condition
- Year built: 1966
Community & HOA
HOA
- Amenities included: Pool
Location
- Region: La Canada Flintridge
Financial & listing details
- Lease term: 12 Months,24 Months
Price history
| Date | Event | Price |
|---|---|---|
| 7/21/2025 | Price change | $25,000-16.7%$6/sqft |
Source: CRMLS #PF25122026 | ||
| 6/1/2025 | Listed for rent | $30,000+20%$7/sqft |
Source: CRMLS #PF25122026 | ||
| 7/25/2024 | Listing removed | -- |
Source: CRMLS #PF23001410 | ||
| 2/14/2024 | Listed for rent | $25,000$6/sqft |
Source: CRMLS #PF23001410 | ||
| 10/27/2023 | Listing removed | -- |
Source: Zillow Rentals | ||

