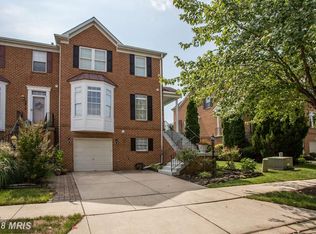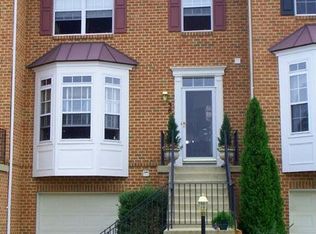Beautiful 3-level end unit townhome in the desirable South River Colony. This home boasts over 3200 square feet of living space and move-in ready. The large, open concept main level has lots of light with additional windows, gleaming hardwood floors in the foyer, kitchen, and sunroom. The bright and cheery kitchen has new granite countertops, 42-inch white cabinets, an island with room for seating, and a new subway tile backsplash. The sunroom bump-out is a great space for a bar or sitting room that leads to the sliders which open to the back deck overlooking the newly fenced yard. The family room and dining area have new carpet and connect to the kitchen which is great for family gatherings and entertaining. Upstairs has all new wide plank hardwood floors and a beautiful new chandelier. The primary bedroom has plenty of space and has a walk-in closet with a primary bathroom which has a double vanity sink, soaking tub, and a walk-in shower. The other 2 bedrooms are ample sized and share a hall bathroom. Venturing downstairs there is a fully finished recreation room with a gas fireplace and walk-out sliders to the back yard where there is a shed and storage area located under the deck. There is also a full bathroom and large laundry room with additional storage. This home has 2 outside front driveway parking spaces, 1 car garage, and is directly across the street from additional visitor parking. All of this with the added South River Colony amenities that include access to both pools, tennis courts, tot lot, and basketball. The home is located in front of one of the neighborhood pools, tennis court, and tot lot. Close to shopping, restaurants, and quick access to Annapolis, DC, Baltimore, the Eastern Shore, and VA. Summary: new ac unit with an air scrubber new water heater new sump pump new fence new decking new carpet fresh paint new granite countertops No smoking or pets allowed Utilities (gas, electric and water) are the tenant's responsibility Home has additional parking spaces around common area 1-year lease required Yard maintenance of landscaping and within back yard fence are tenant's responsibility
This property is off market, which means it's not currently listed for sale or rent on Zillow. This may be different from what's available on other websites or public sources.


