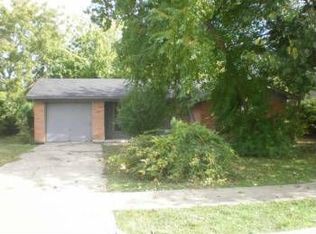MUST SEE This 3 bedroom home is listed at $1495 a month with a $1400 deposit. Spacious open floor plan. One bath. Two car garage.
This property is off market, which means it's not currently listed for sale or rent on Zillow. This may be different from what's available on other websites or public sources.

